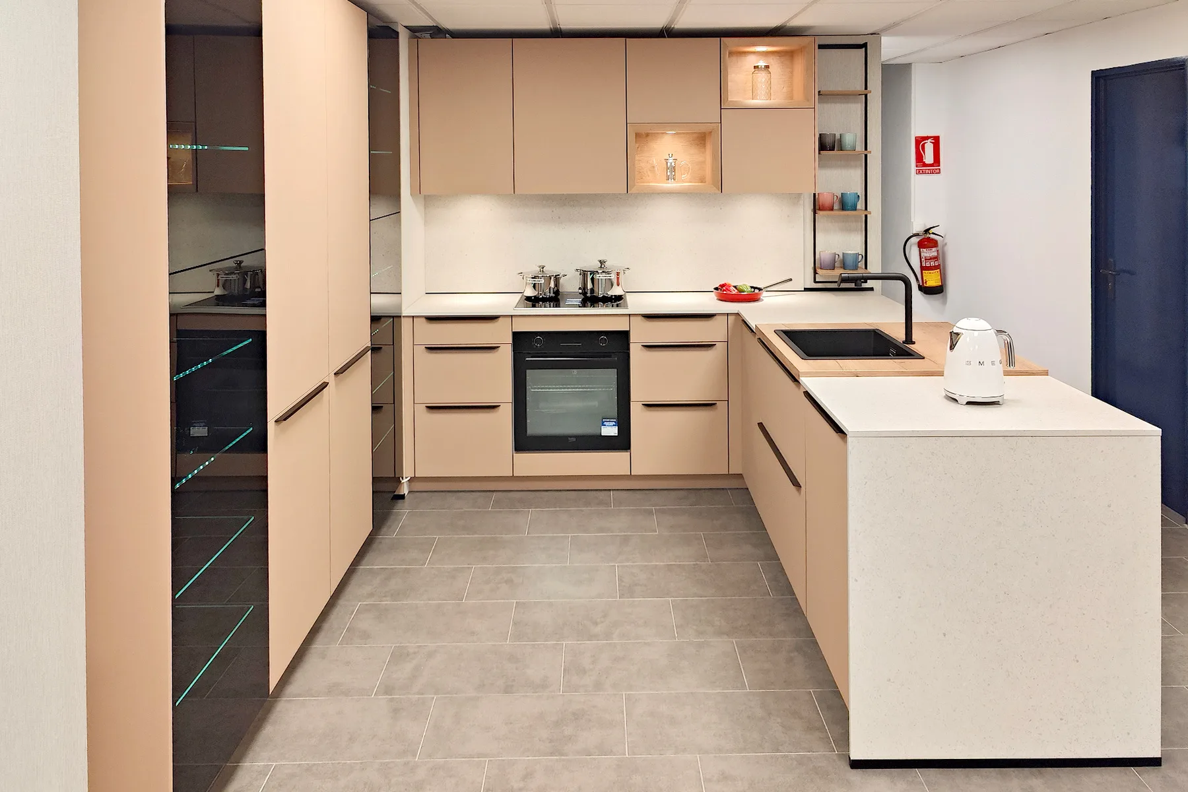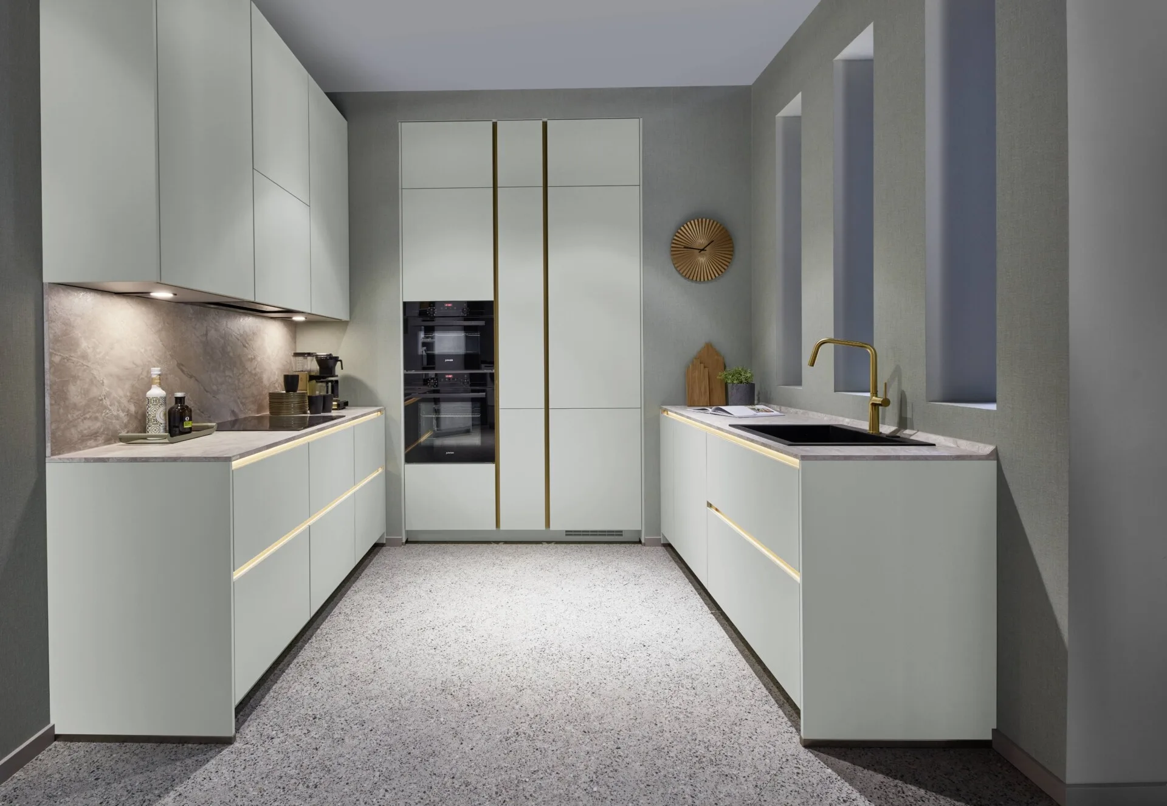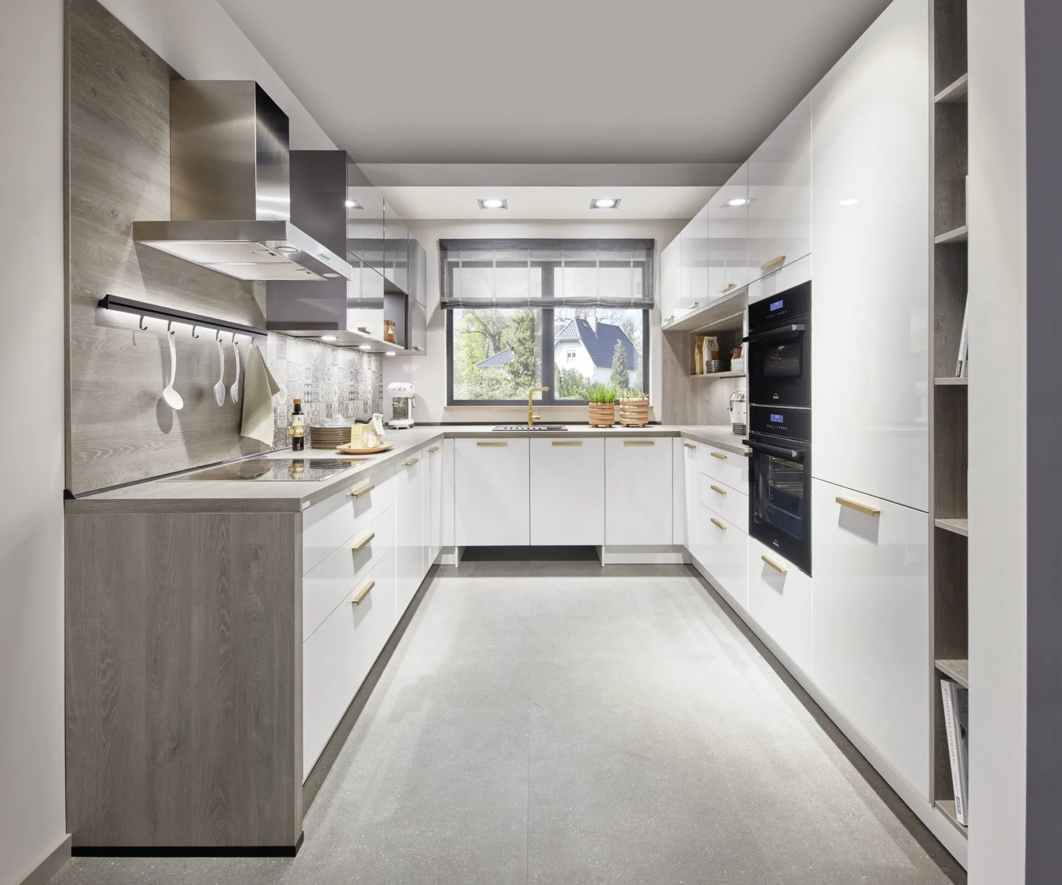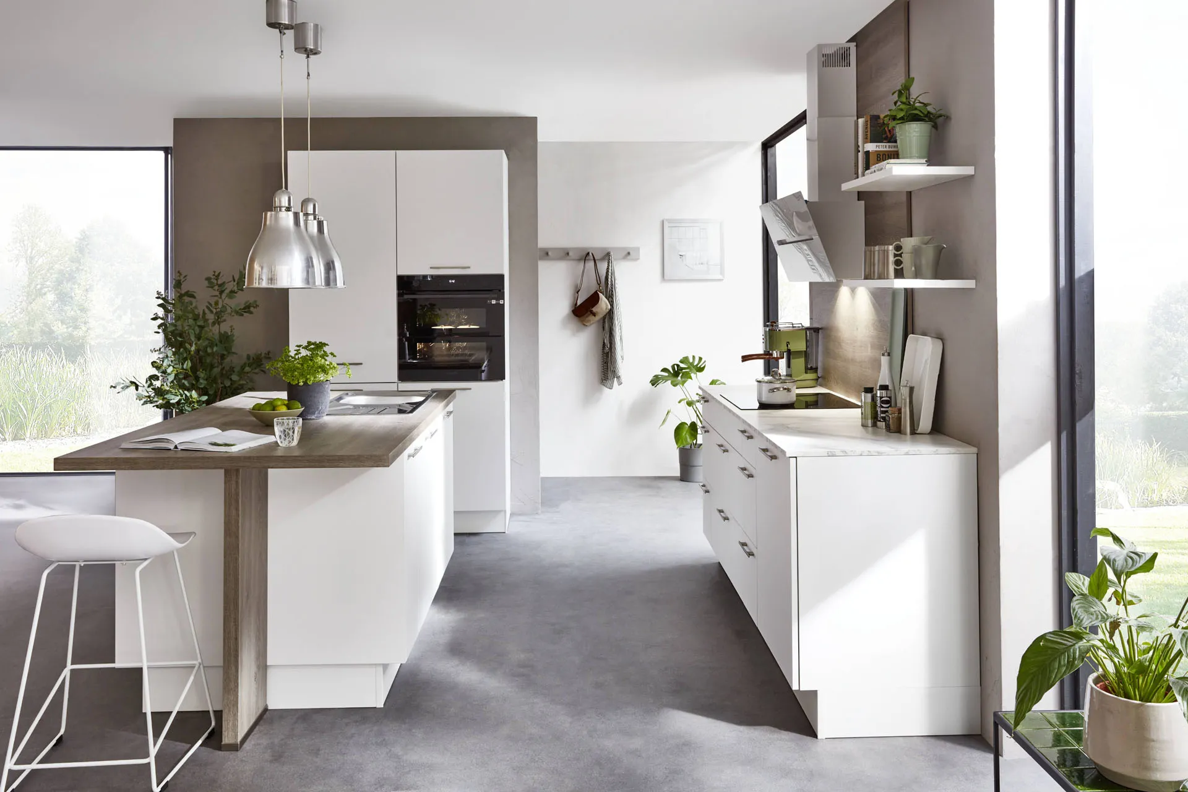Kitchen design is a key factor in the comfort and efficiency of any home. Among the many layout options, Parallel kitchens stand out for their practicality and use of spaceespecially in homes with small or narrow rooms.
This type of design is widely used in professional kitchens Due to its functionality, it allows for the strategic organization of work areas, ensuring smooth circulation and optimizing every available centimeter.
In this article we will explore how to extract the getting the most out of a parallel kitchenWith special attention to small spaces, we'll guide you from the ideal distance between cabinets to the best lighting and space optimization solutions, helping you find ideas for a custom kitchen that combines elegance, efficiency, and high-quality design.
Parallel kitchens, also known as galley kitchens, are those in which Two rows of furniture and appliances are placed facing each otherleaving a central aisle. This design is especially useful in small and narrow spaces, such as lofts or small apartments, as it makes the most of the layout without wasting square footage.

A key factor to consider in a parallel kitchen layout is the distance between the cabinet fronts. This distance should be at least 2 meters or 120 centimeters so that I can work on it relatively comfortably.
By meeting the distance requirement, we ensure that doors of integrated appliances or fronts can be opened comfortably and that Two people can live together in the room and work comfortably without getting in each other's way.
This type of kitchen layout is often used in restaurants, as it is quite efficient when it comes to moving quickly while doing work.
Lighting can make all the difference in a kitchen. At Cocinas Plus, we recommend have at least one source of natural light in the kitchenwhich will be make the most of it and under no circumstances should it be covered with anything. We can decorate it with very light fabricsBut under no circumstances should we block that light from entering.
If we do not have access to natural light, we will study ways to Install adjustable lighting that simulates natural light sources.
In these cases, at Cocinas Plus we advocate for LED lightingbecause they provide a good solution in terms of lighting, contrast and light intensity, and their energy consumption is also very low contributing to sustainable development and energy efficiencyCurrently, sustainability is a kitchen trends design.
When organizing and optimizing space in a parallel kitchen, we must take into account what is known as the triangle rule to specify some correct kitchen measurements In parallel, that is, the positioning in the kitchen of the cooking, washing and storage area.
At Cocinas Plus we can develop a custom kitchen project in parallel, on a plan and taking into account the triangle rule, with the intention of maximizing space.
Try to integrate the appliances into the kitchen fronts to take advantage of and maximize the space as much as possible.
If we want to incorporate a parallel layout in a small, narrow kitchen, the The minimum distance between fronts must be 120 cmallowing furniture and appliance doors to be opened without difficulty and facilitating the mobility of at least one person while working.
If space is particularly limited, an effective solution is to opt for furniture with sliding or folding opening systems, that minimize interference with traffic flow.
The adequate lighting It can completely transform a narrow kitchen. Whenever possible, Make the most of natural lightavoiding elements that block it.
In kitchens without enough natural light, it is It is recommended to install dimmable LED lighting, with warm or neutral tones that simulate daylight. Place lights under the tall furniture or in strategic points will help create a feeling of spaciousness and improve visibility in work areas. Some effective strategies for maximizing space in a small, narrow, parallel kitchen include:


