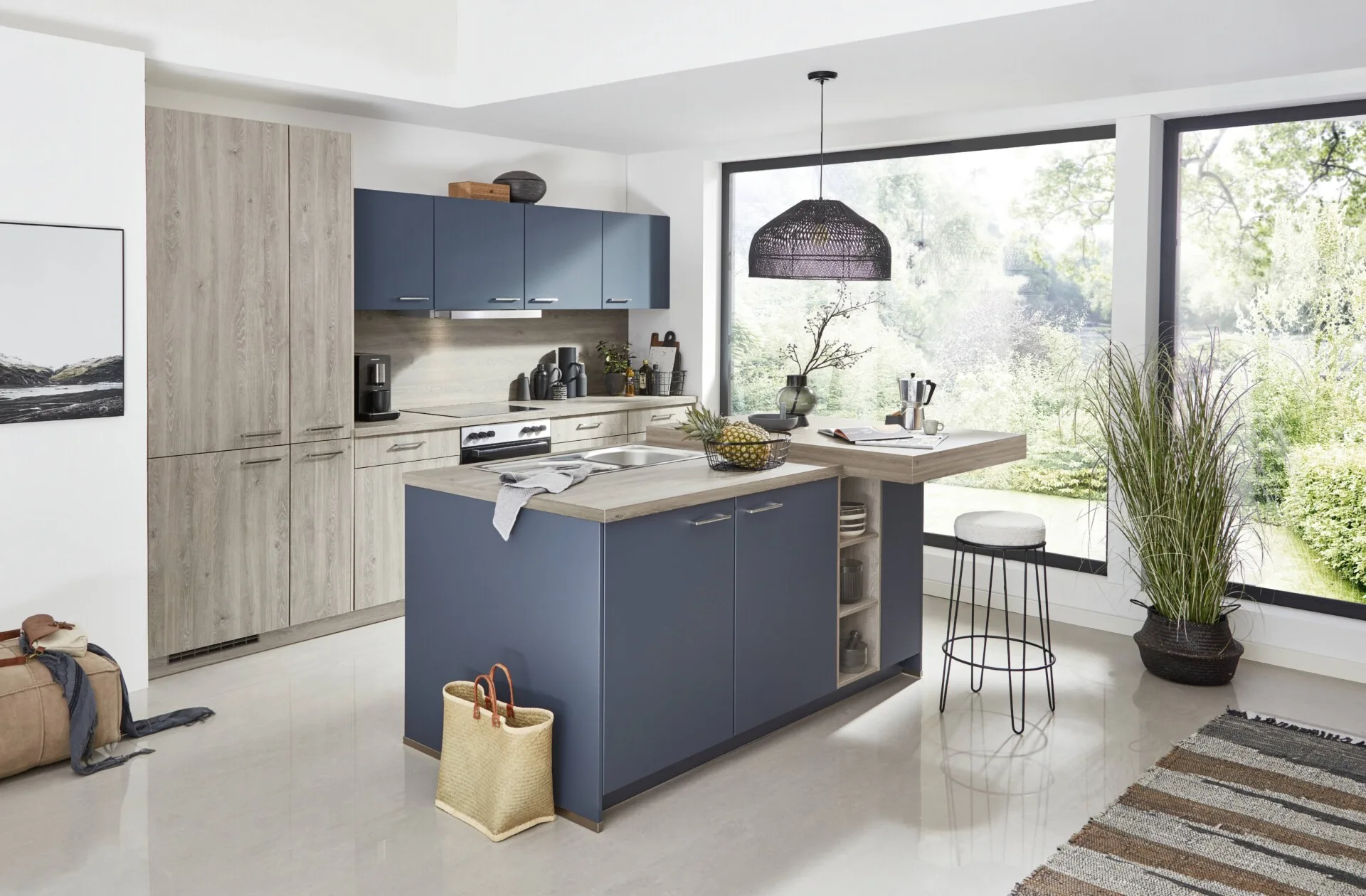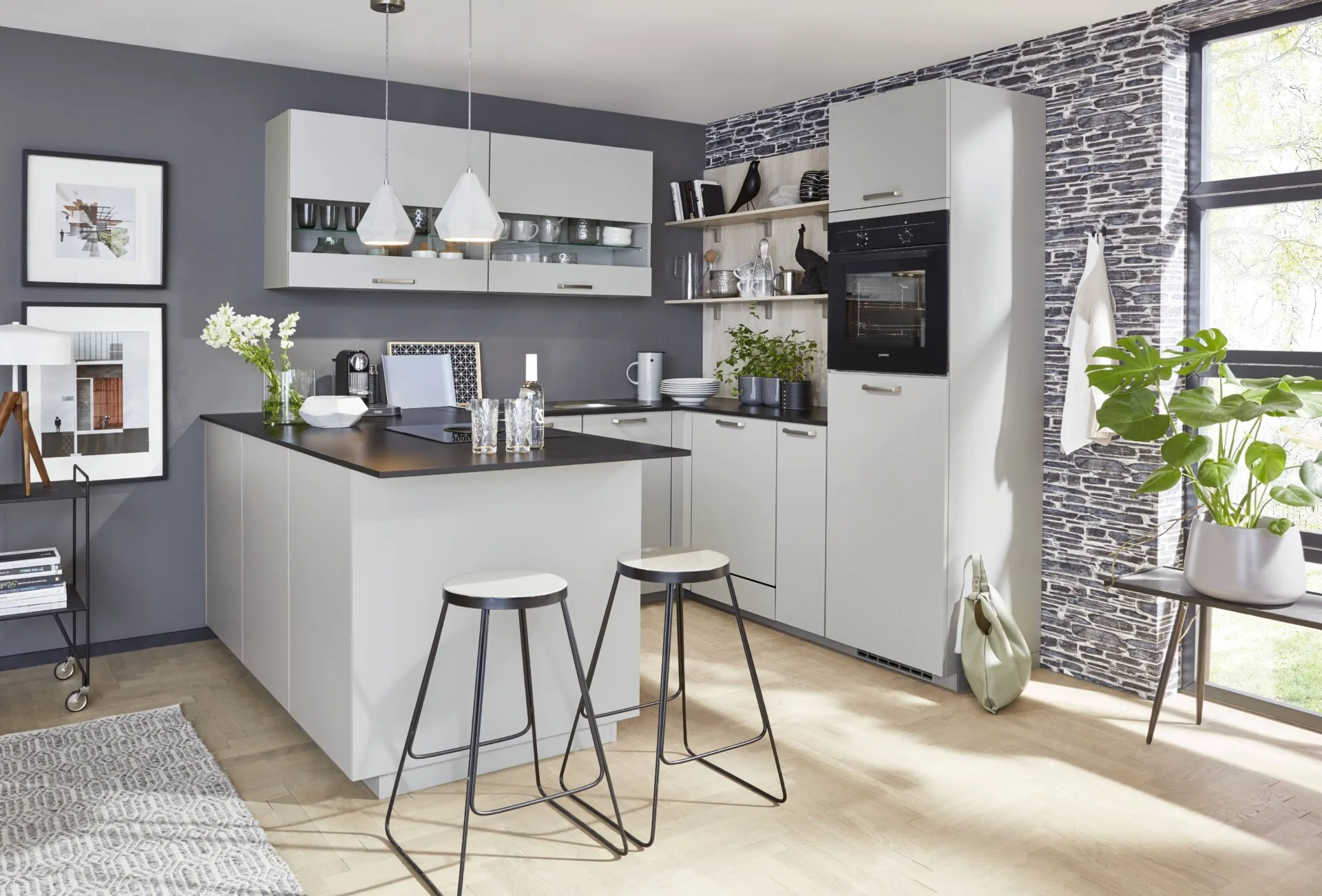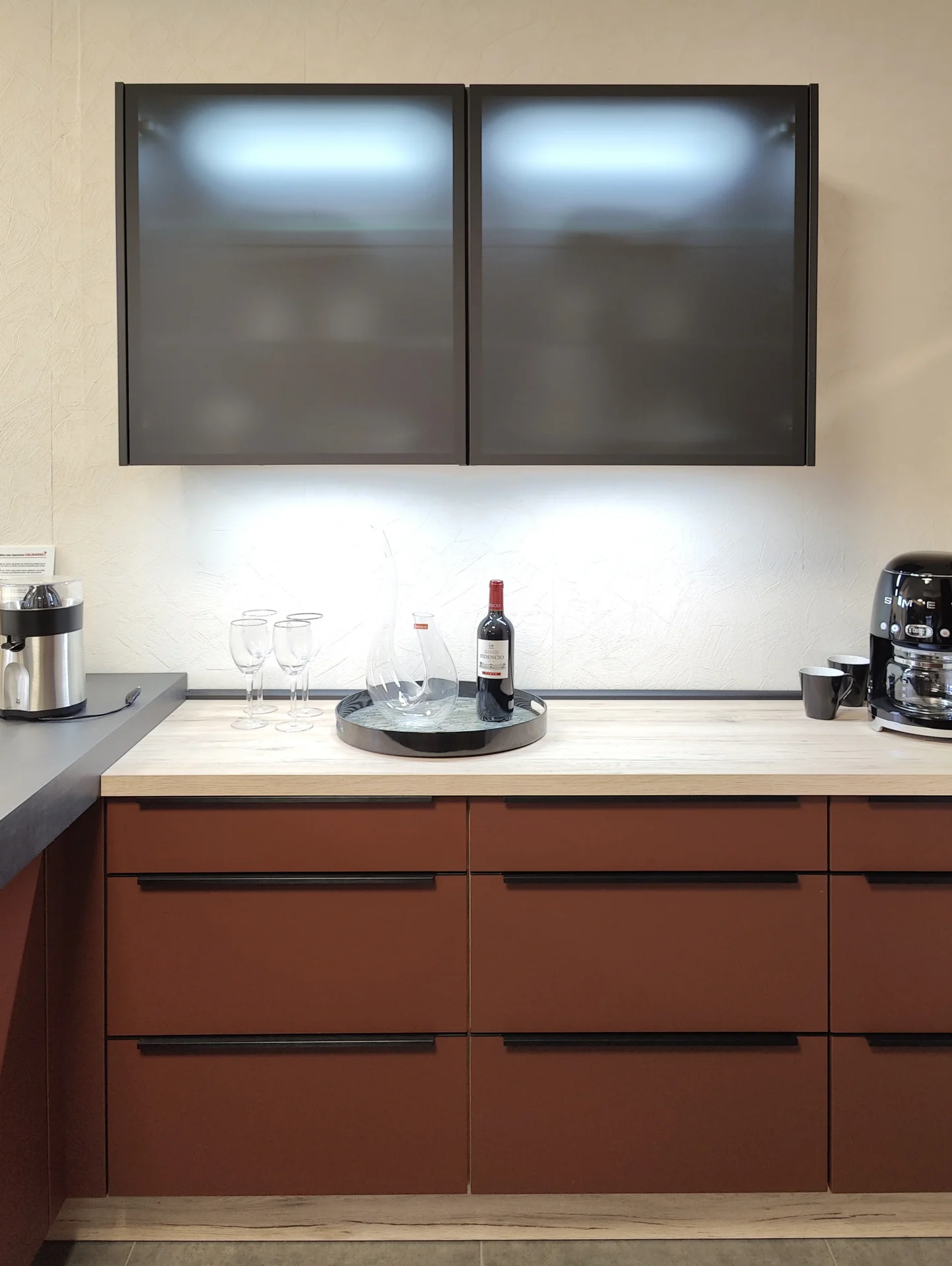Nowadays, the design of modern small kitchens has become a trend clue, especially in departments urban and housing modern where every square meter counts.
Optimise a small kitchen not only is it possible, but it can result in a a functional space, aesthetic and cozy. If you are looking for Ideas for small kitchens, tips to maximize storage or inspiration To renovate your compact kitchen, this article is for you.
Life in cities and the trend towards more compact homes have made small kitchens a reality for many peopleHowever, a small kitchen does not have to be synonymous with discomfort or lack of styleWith proper planning and smart solutions, it is possible to create kitchens functional atmosphere, organized and visually appealing, regardless of available space.
Below, we share with you strategies and practical tips to overcome these challenges and get the most out of your small kitchen.

It is essential to look up when floor space is scarce. Install open shelving, tall cabinets, or even hooks on the walls to hang utensils and pots. vertical organizers allow you to store more without saturating the work surfaces.
Advice from our experts: Use floating shelves to maintain the environment light and modern, and choose furniture that reaches the ceiling to take advantage of every inch.
Opt for furniture that fulfill more than one function, such as folding tables, mobile islands or benches with internal storage space. Compact appliances, such as small ovens or undercounter refrigerators, are also key allies in small kitchens.
Light tones, such as white, beige or soft grey, help to visually expand the space and They reflect better light. Complement with a adequate lighting, combining general lighting and light points under the cabinets to avoid shadows and create a more open environment.
The order is essential in small kitchens. Use separators, Organizers of drawers and baskets to keep everything in its place.. Removable storage systems, such as corner “carousels” or slide-out shelves, make it easy to access and take advantage of difficult corners.
Built-in or small-sized appliances are ideal for compact kitchens. Consider induction cooktops Two-burner stove, built-in microwave, or slimline dishwasher. If the budget allows, custom-made furniture allows adapt every corner to your needs.

Perfect for very narrow spaces, the inline kitchen places all the elements on a single wall. It is efficient and allows you to leave the rest of the space free for circulation or dining room.
Take advantage of two adjacent walls, creating a work area more comfortable and allowing the integration of a small table or bar.
If space permits, the U-shaped distribution maximizes the surface of work and storage, although it requires a good planning so as not to saturate the environment.
This elongated distribution, which is ideal for apartments, places appliances and furniture on two opposite walls. So that the movement becomes easier, it is crucial to keep the central area clear.

Large modern small kitchens can be so functional atmosphere and attractive like the larger ones. The key is in plan well the layout, choosing suitable furniture and appliances, and maintain order. Remember that every inch counts and that, with creativity, you can transform your small kitchen into the heart of your home.
Ready to renovate your kitchen? Contact us and find out how we can help you create the kitchen of your dreams!