To be able to make the design of a custom kitchen, we need to know a series of concepts and references that will help us to raise the distribution of the furniture with respect to the needs of each.
To be able to design a kitchen, we first need to know The measures of the stay. Once we have these measures, we could begin to raise the design taking into account the needs and ideas of the client.
To make a correct design of any of these types of kitchens, we must take into account a series of rules so that proportions be adequate with respect to the size of the stay.
In a kitchen, there are three key areas in the kitchen, known as the Work triangle. These areas differ from each other by the specific functions that are performed in each:
In order for the kitchen to be provided and you can work well in it, it is recommended to form a triangle between the three areas, where each vertex of the triangle leads to a work zone. On the other hand, it is recommended that each side of the triangle measure between 120 and 270 cm, so the sum of its sides must be between 400 and 790 cm. To have freedom of movement, it is important that there is no obstacle within the perimeter of the triangle.
In the case of having the presence of faced furniture or a kitchen on two fronts, there must be a Minimum distance between both fronts of 120 cm. Keep in mind that a person transporting any type of item needs between 80 and 100 cm wide To be able to do it comfortably.
In the event that the triangle rule cannot be met because the kitchen is one front, there must be Free countertop spaces between the cooking, washing and storage area.
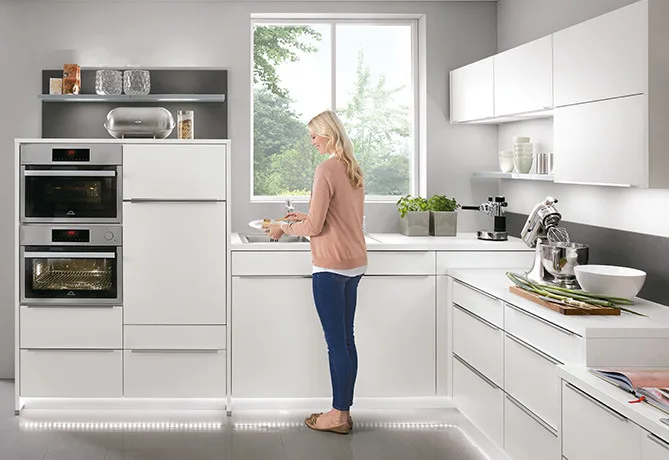
It is recommended to leave a space of about 50 cm on each side of the hob or cooking and 60 cm if the washing zone It is close to the cooking area.
Once the aspects that are applied concretely to each type of kitchen are detailed, we will continue with the generic measures Applied to all kitchens as a whole, regardless of whether.
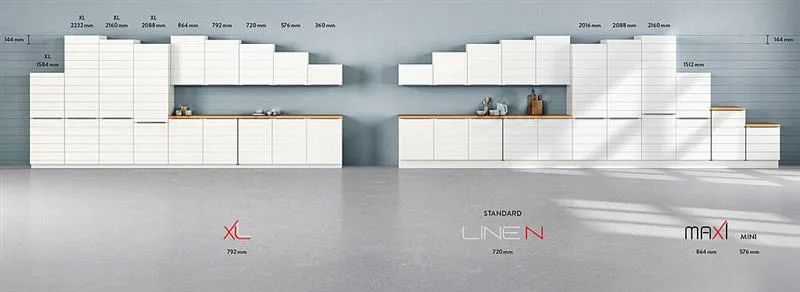
The height of Lower socket It must be between 7 and 15 cm.
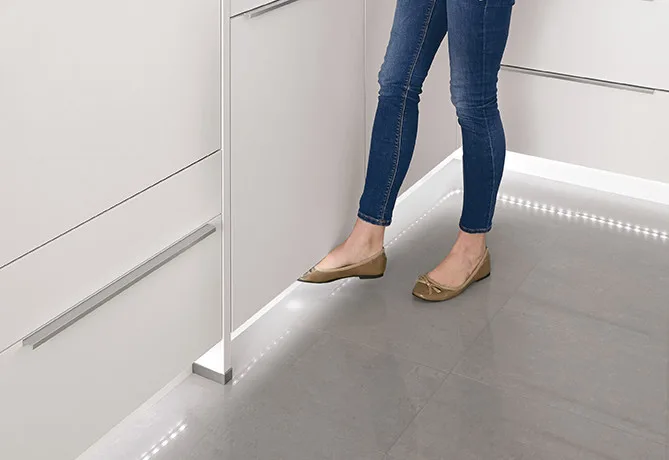
The worktop It usually has a high of between 0.8 and 2 cm.
The height of the kitchen furniture will depend on the stature of the person who will use it. In general, countertops are usually placed at a Height between 90 and 100 cm.
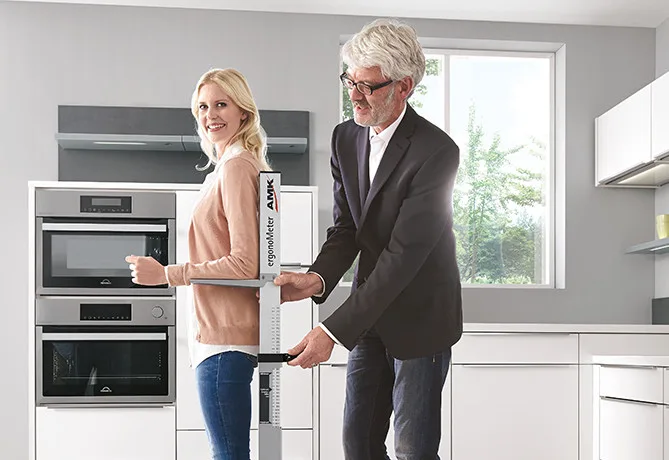
The bottom of low furniture and kitchen columns is usually in 60 cm, however, the background of the high furniture will include between 30 and 40 cm with a length of between 70 and 90 cm high located 1.5 m from the ground and between 60 and 50 cm from the countertop.
In small -sized kitchens, it is not recommended that the doors of the cabinets have a Width greater than 40 cm To avoid hindering the step.
The vast majority of appliances have a 60 cm depth; However, there are models of refrigerators that can have even 90 and 100 cm deep.
The oven It must always be less than 80 cm from the ground to avoid discomfort when working, but must be high enough to prevent their use from children.
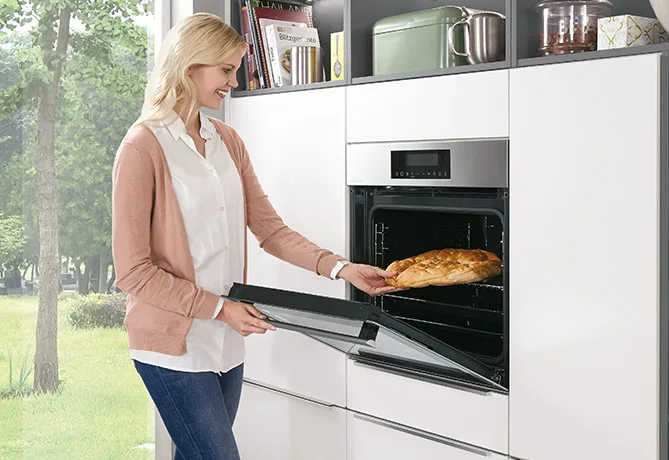
The dishwasher It must be as close as possible to the sink and should be left between 100 and 120 cm To facilitate its openness and not interrupt the step.
When installing the extractor hood, the manufacturer's instructions must be followed, but usually it is usually located at some 60 cm of the hob.
It is advisable to install a lighting system With zonal contrast under high furniture, since in this way we can avoid the presence of shadows created by the ceiling light.
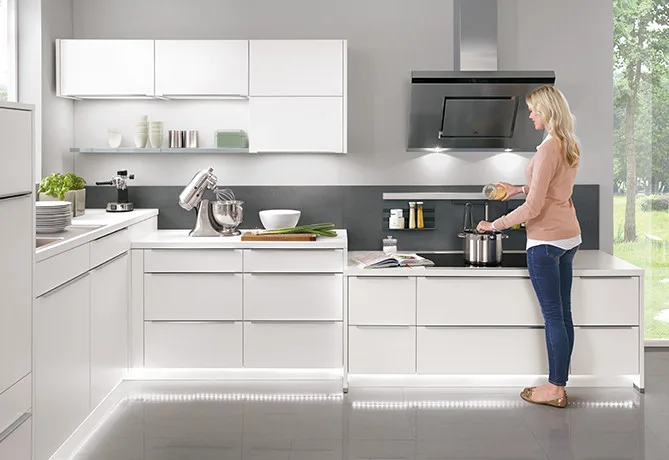
It is advisable drawer near the cooking area.
It is not advisable to place drawers in corners: It is always better solution to place folding doors or storage spaces adaptable to space.
Place a dishwasher or oven perpendicular to a wall, as access and maneuverability would be complex.