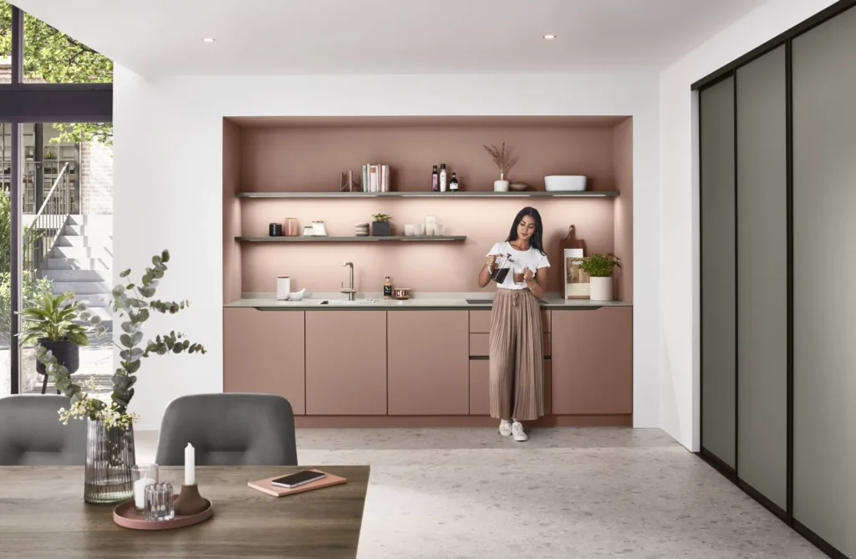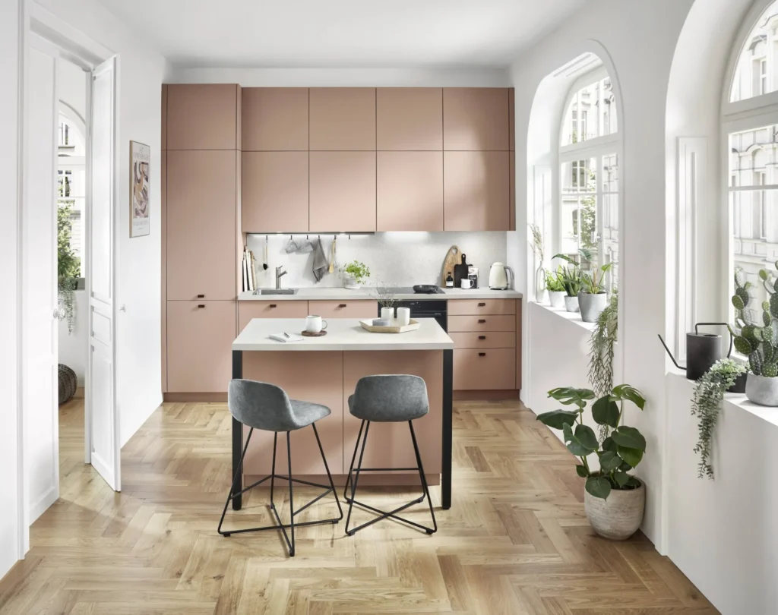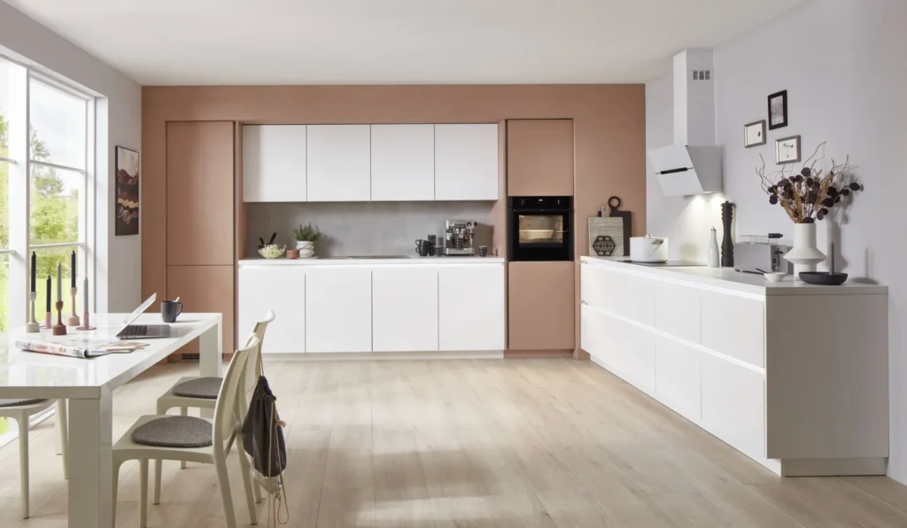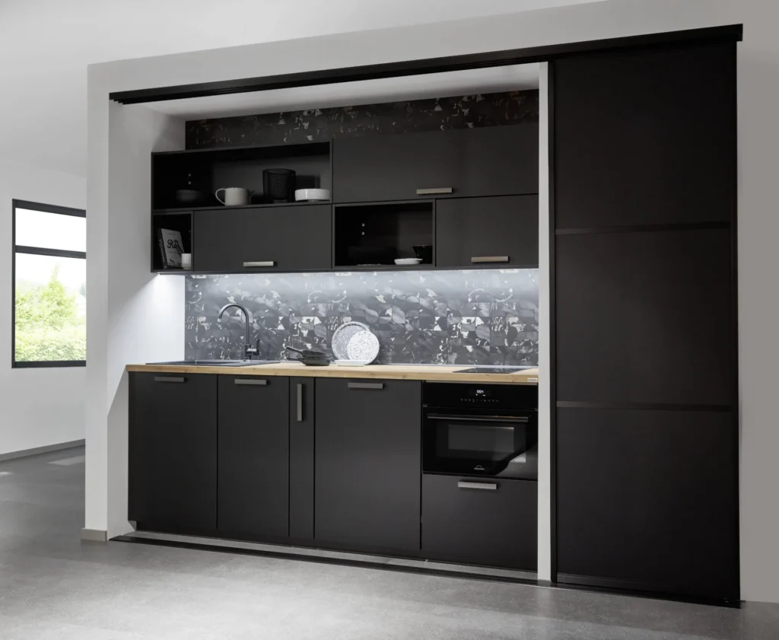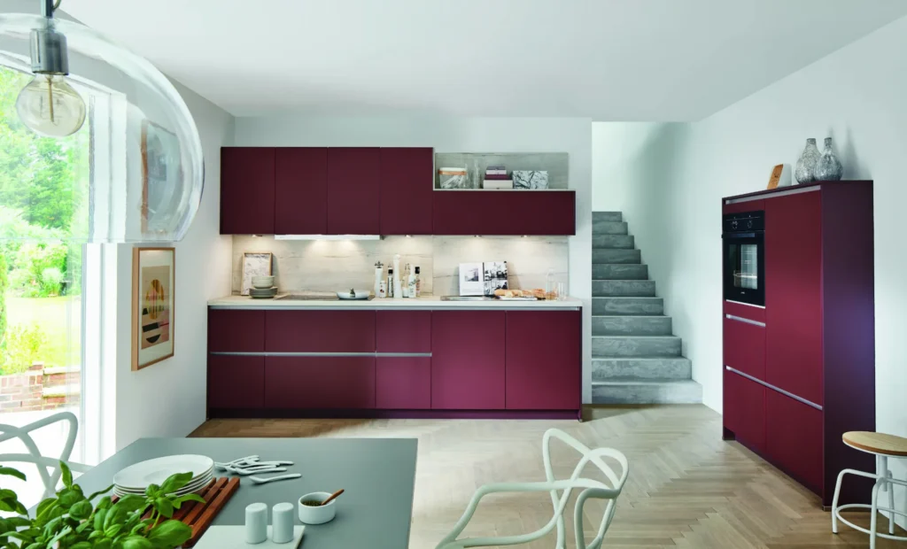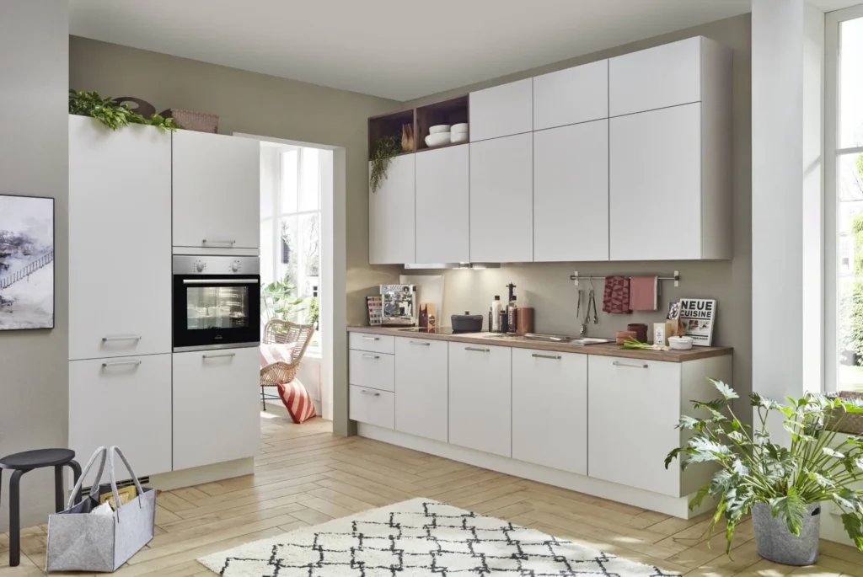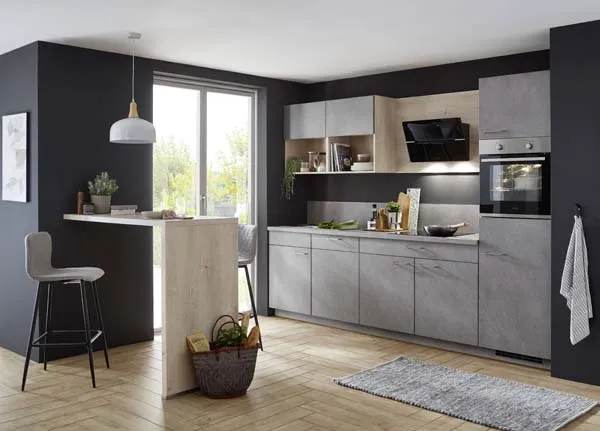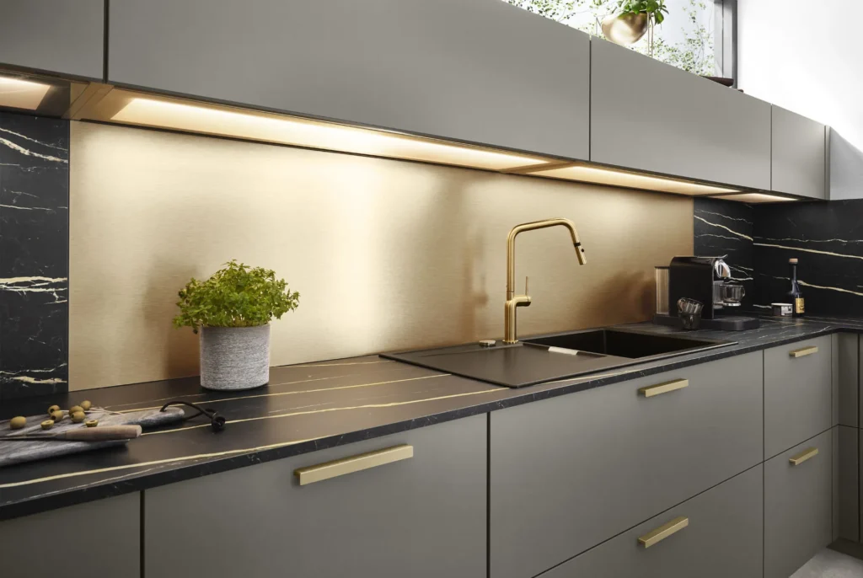We are specialists in the design, manufacture and assembly of custom bridge kitchens. Check out the Bridge kitchens composition gallery adapted to each kitchen style.
Bridge kitchens are a combination of tall units with a space between two storage cabinets on both sides or columns, normally both cabinets are separated by a countertop or by the rest of the elements of a kitchen (ceramic hob, laundry room...).
In order to install this type of kitchens, the ideal would be to place them on a wall between 3.5m and 4.5m with the intention of adding all the necessary elements to cook comfortably and have a holgated storage space.
In this case, if the stay is more spacious, it would be ideal to add an island, to gain countertop and storage space.
The advantages that a bridge kitchen can provide are the following:
