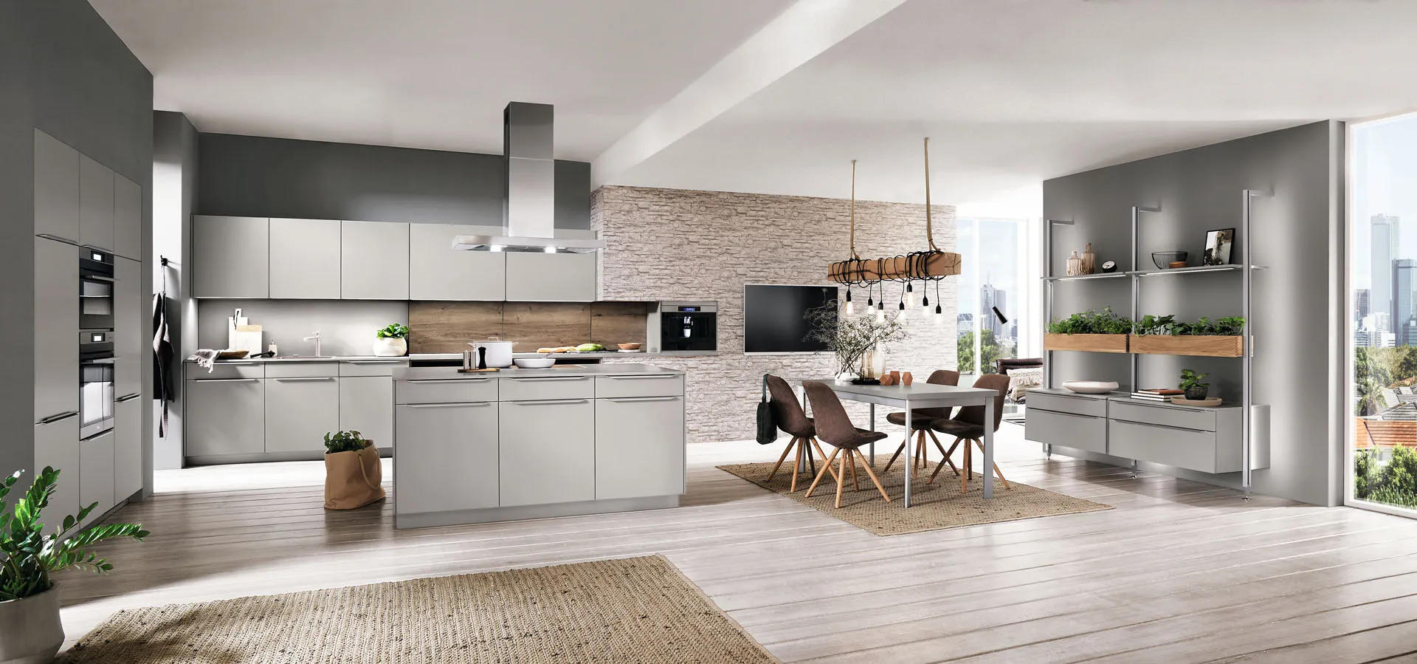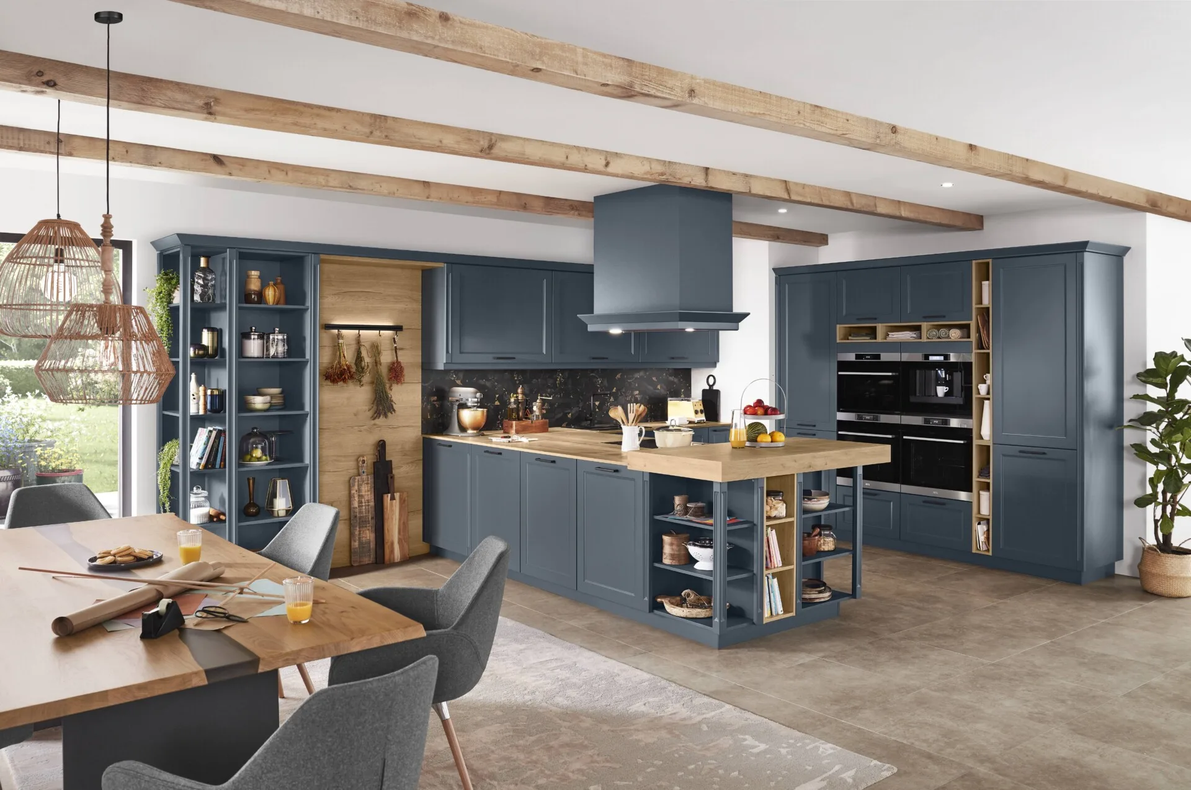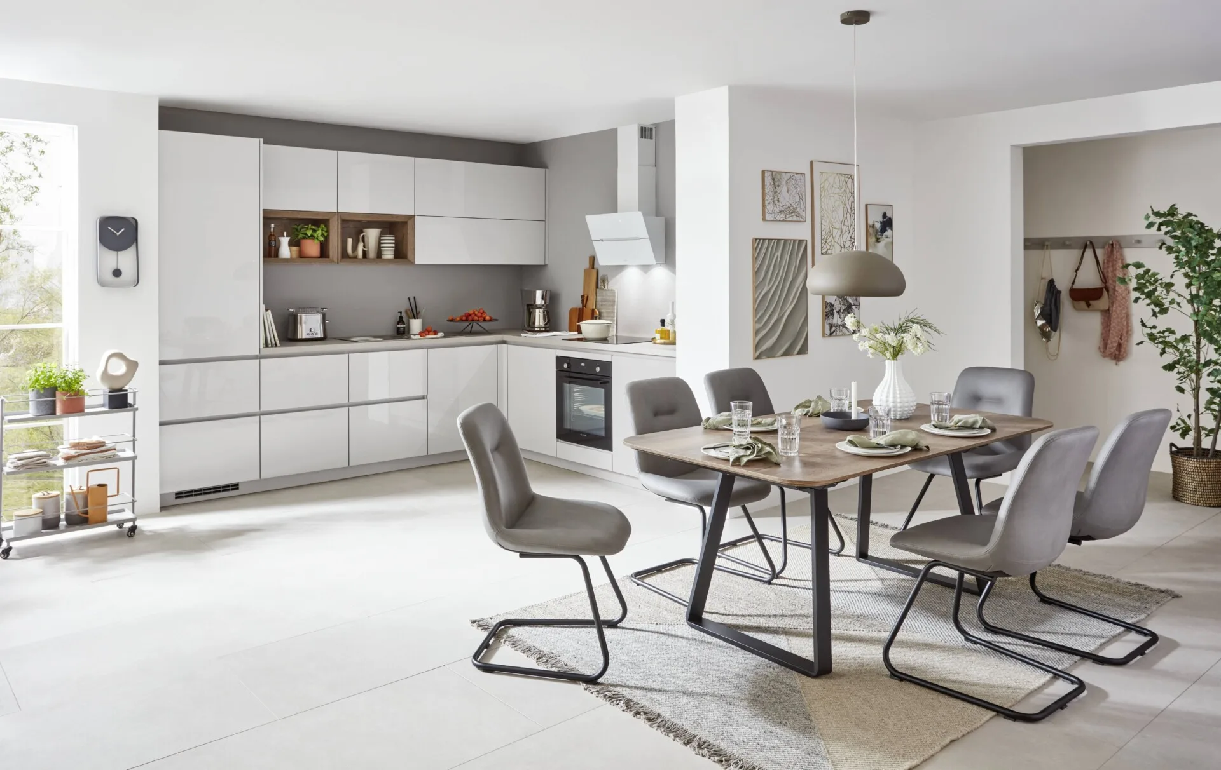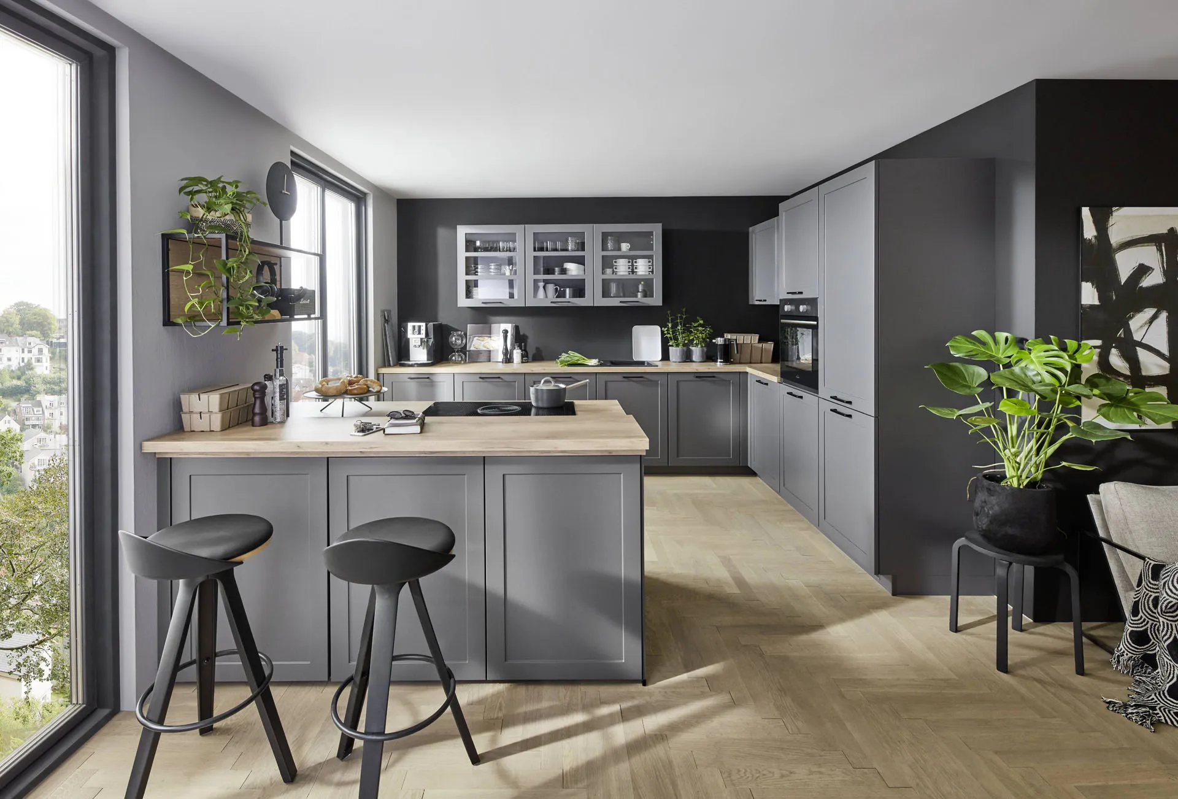Designing a kitchen open to the living room is one of the trends most popular in the architecture and the interior design current. This type of distribution not only provides spaciousness and brightness, but also promotes the functionality and the coexistence at home. However, to achieve a functional and harmonious space, it is essential to consider some key factors.
We share with you tips, Ideas and practical so that your open-plan kitchen is a complete success.
The open kitchen to the living room, also known as American kitchen, has become the preferred option for modern homes and contemporary. Why? Mainly because it eliminates visual and physical barriers, allowing light to flow and spaces to integrate naturally. It also allows for interaction between those who they cook and those who they are in the living room, which is perfect for families and those who like receive guests.
Among the most notable advantages of having a kitchen open to the living room are:
However, they also arise frequently asked questionsHow to prevent odors from spreading? How to visually demarcate the two spaces? What materials and colors should you choose? Next, We resolve these and other issues.

The first step in designing a kitchen open to the living room is analyze the available space and define the best distribution. It is essential that the kitchen be functional and that the ttransit between the different areas (eat, cook, rest) be continuous.
Practical tips:

One of the challenges main points when designing an open kitchen to the living room It is to ensure that both environments are connected, but maintain a certain visual and functional independence.
Ideas for separating environments:

In an open kitchen, the cleaning and the order are even more important, since everything is visible. Therefore, it is advisable to opt for resistant materials, easy to clean and? maintain their impeccable appearance with daily use.
Recommendations:

The diffusion of odors and noises into the living room is one of the most significant disadvantages of open kitchens. To minimize these effects, it is essential to invest in a good extractor hood and choose quiet appliances.
Helpful tips:

The lightning plays a fundamental role in open-plan kitchens. It is important to combine general lighting, punctual and environmental To create a space functional and pleasant.
Lighting tips
If you need more information you can read our article about how to light your kitchen correctly.
The order is essential in an open kitchen to the living room. A cluttered space can ruin the aesthetics and the functionality of the set.
Storage solutions:
Designing a kitchen open to the living room is an excellent way to modernize your home, gain space and improve coexistence. Following these keys, planning, delimitation of environments, choice of materials, odor and noise control, lighting and order will achieve a space functional, cozy already the last.
Are you thinking about remodeling your kitchen? Consult with our experts and discover how we can help you create the open-plan kitchen of your dreams.
Request your free design appointment Today!