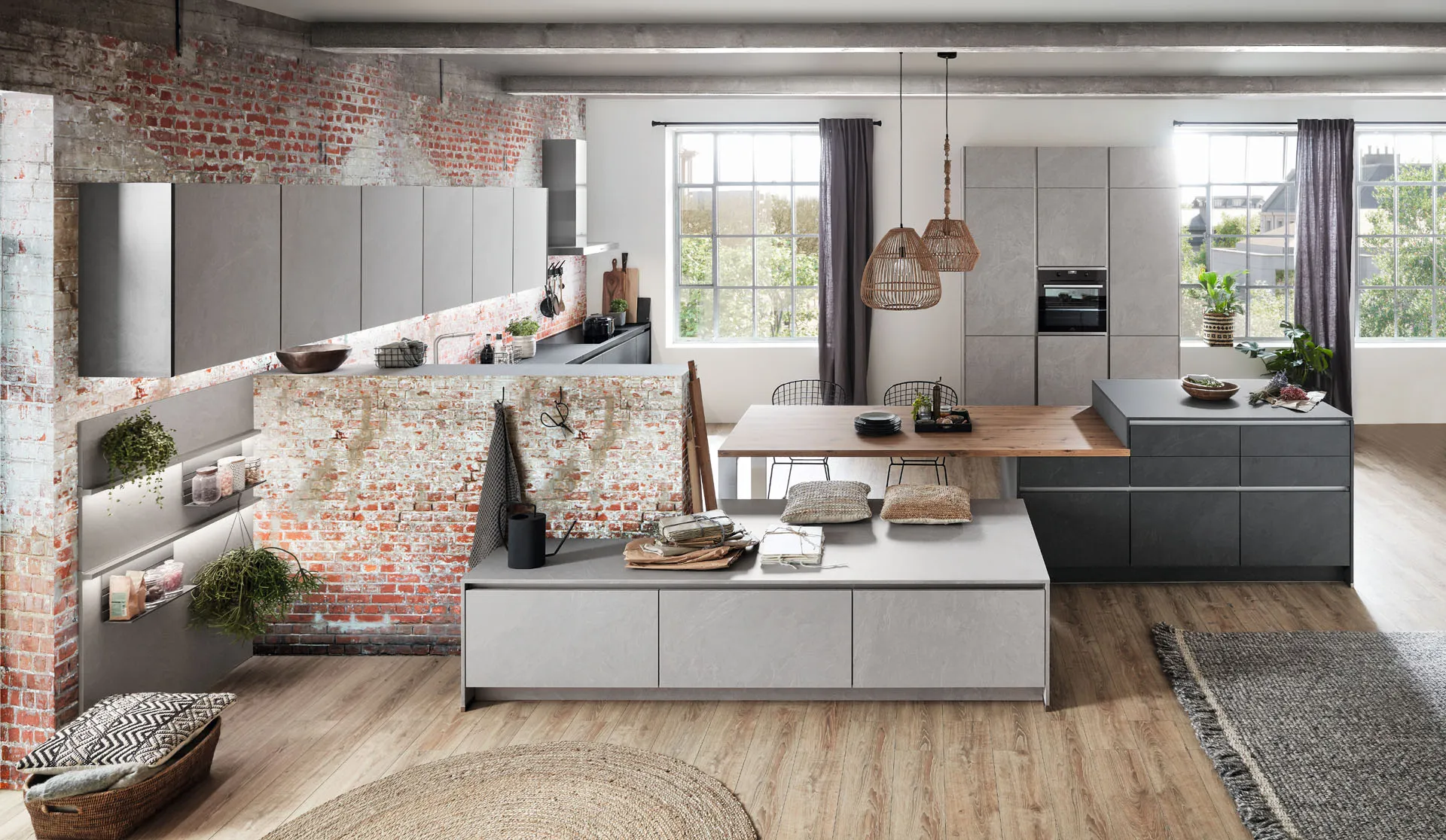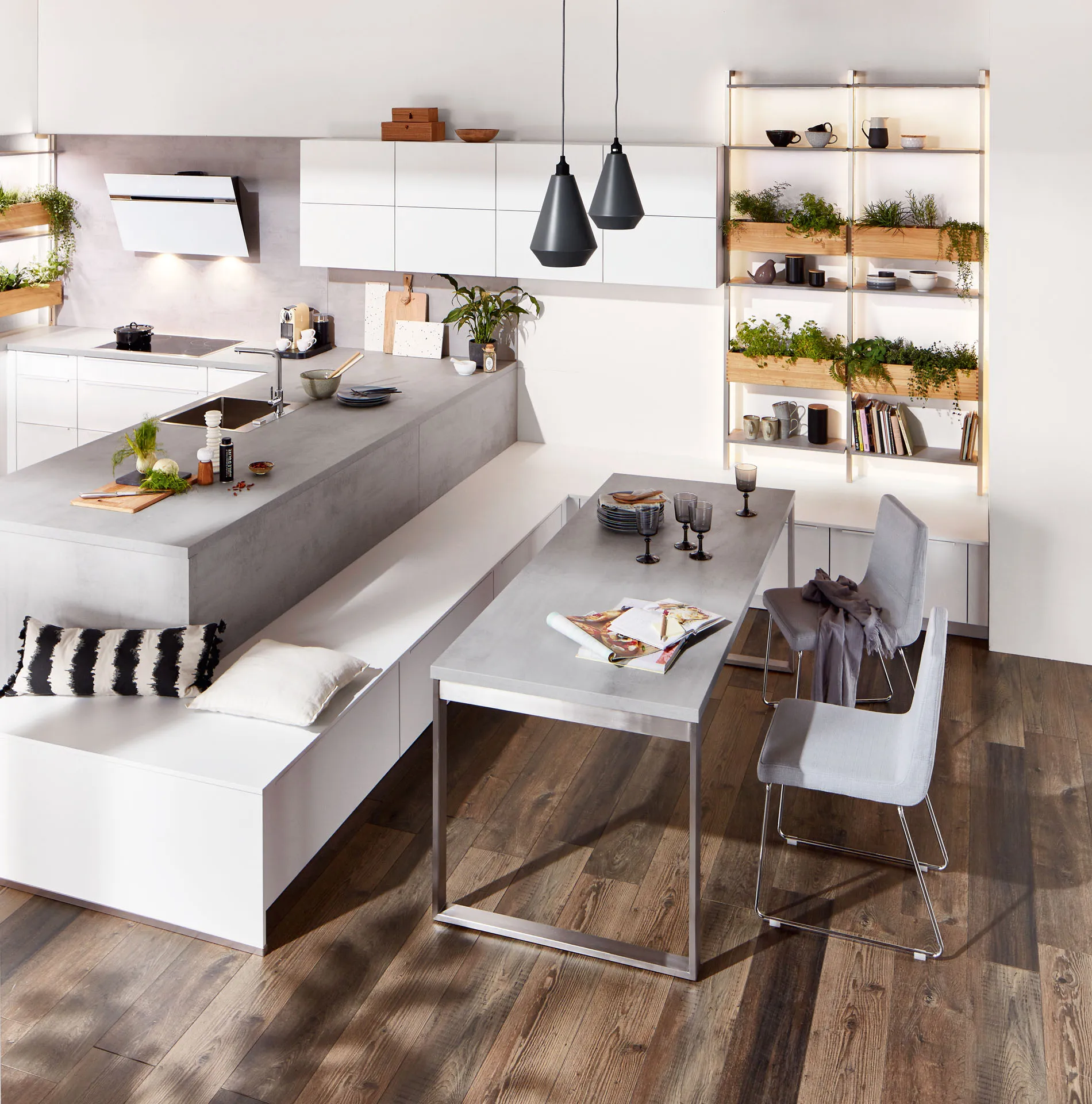Kitchen hatchis an architectural and decorative solution that has gained a lot of prominence in the kitchens. Beyond its traditional functionality as a service window, today it reinvents itself as a key resource to optimize space, improve communication between environments and provide a unique to kitchens.
In this article you will discover the innovative and practical advice to integrate a kitchen hatch into your kitchen , adapting it to current trends and the needs of your home.
The kitchen hatch is an opening , usually located in the wall that separates the kitchen from the dining room or living room , designed to facilitate the passage of dishes , drinks and utensils between both environments.
Its main advantage is that it allows and functionally connecting social interaction and efficiency during meals or meetings of various types.
The trends in kitchens for cooks in recent years are committed to open, multifunctional and especially social spaces. Kitchen Hatch adapt perfectly to this approach, integrating into kitchens with islands , with breakfast or light dividing elements that maintain visual amplitude without losing privacy.
As for materials and finishes, the combinations of wood , glass and metal , as well as the neutral and terrible , which provide warmth and modernity to space, stand out. Wallpaper and decorative lighting also gain a lot of prominence, allowing to customize the space of the kitchen hatch with a subtle and distinctive .
The kitchen hatch has evolved in recent years. Moving from a vintage style with the opening integrated in the wall to a more modern and diaphanous style such as hatch with breakfast bar or integrated shelves.

Below we present some ideas to adapt the kitchen hatch to different styles and needs .
Turn the kitchen hatch into a bar practice where you enjoy breakfast , snacks or more informal meetings high stools and an countertop that is resistant must be added
Install a sliding window in the hole of the hatch to close the kitchen when you need it, without losing the possibility of opening the space during family events . The glass allows the passage of light and maintains the sensation of amplitude.
In this scenario, the structure could be used to include open shelves that allow to show certain elements, such as a dishes or a varied decoration . This option is ideal in smaller kitchens , since it adds storage space without removing the environment.
For a more classic , you can opt for wooden or aluminum that open. Thus, you will have the flexibility of isolating the kitchen whenever you want and maintain the aesthetics of the rest of the house.
In open spaces, the kitchen hatch can function as a divisor element , marking the transition between kitchen and dining room without lifting complete walls. You can play with decorative frames , wooden slats or different details in colors to highlight the design in general.

In smaller spaces, a kitchen hatch is a very good alternative to gain light and visual amplitude . By eliminating complete walls and connecting environments, each centimeter is optimized and facilitates circulation.
You can complement with multifunctional furniture such as islands with storage or sliding shelves, to maximize the use of space.
A kitchen hatch is much more than a simple opening on the wall: it is a versatile solution that provides vintage style and value to any kitchen. Whether in small spaces or in modern open concept kitchens, integrating a hatch allows to create , bright and practical environments .
Despite its advantages, this option continues to generate divided opinions. Some value their ability to maintain some separation without completely isolating the kitchen, while others prefer to knock down walls and bet on a completely open space .
And what do you think?
Discover the ideas and trends that best adapt to your home and transform your kitchen into the true heart of the house, with Cocinas Plus
Ask for your appointment today and start designing the kitchen of your dreams!