Today, the Kitchen Island is an important part of many homes. A Kitchen island It is not just a place to do things and have more space; It also becomes the main space where everyone gathers and have fun. When people think about changing their kitchen or building a new one, they often ask: What size should the island have to fit perfectly?
In this article, we offer you a detailed guide About the dimensions recommended, tips design and answers To the most common doubts so you can choose the perfect island for your kitchen.
Before immersing ourselves in numbers and recommendations, it is essential to understand why the kitchen island measurements are so relevant. A kitchen island wrongly measured can hinder the overall workflow, hinder the movement or even make the kitchen feel crowded. On the contrary, a well -designed island improves functionality, the aesthetics and the comfort of space.
The minimum recommended measurements for a functional kitchen is usually 120 cm long by 60 cm wide These dimensions allow to for a work surface to be installed comfortably And, in some cases, include storage or small appliances.
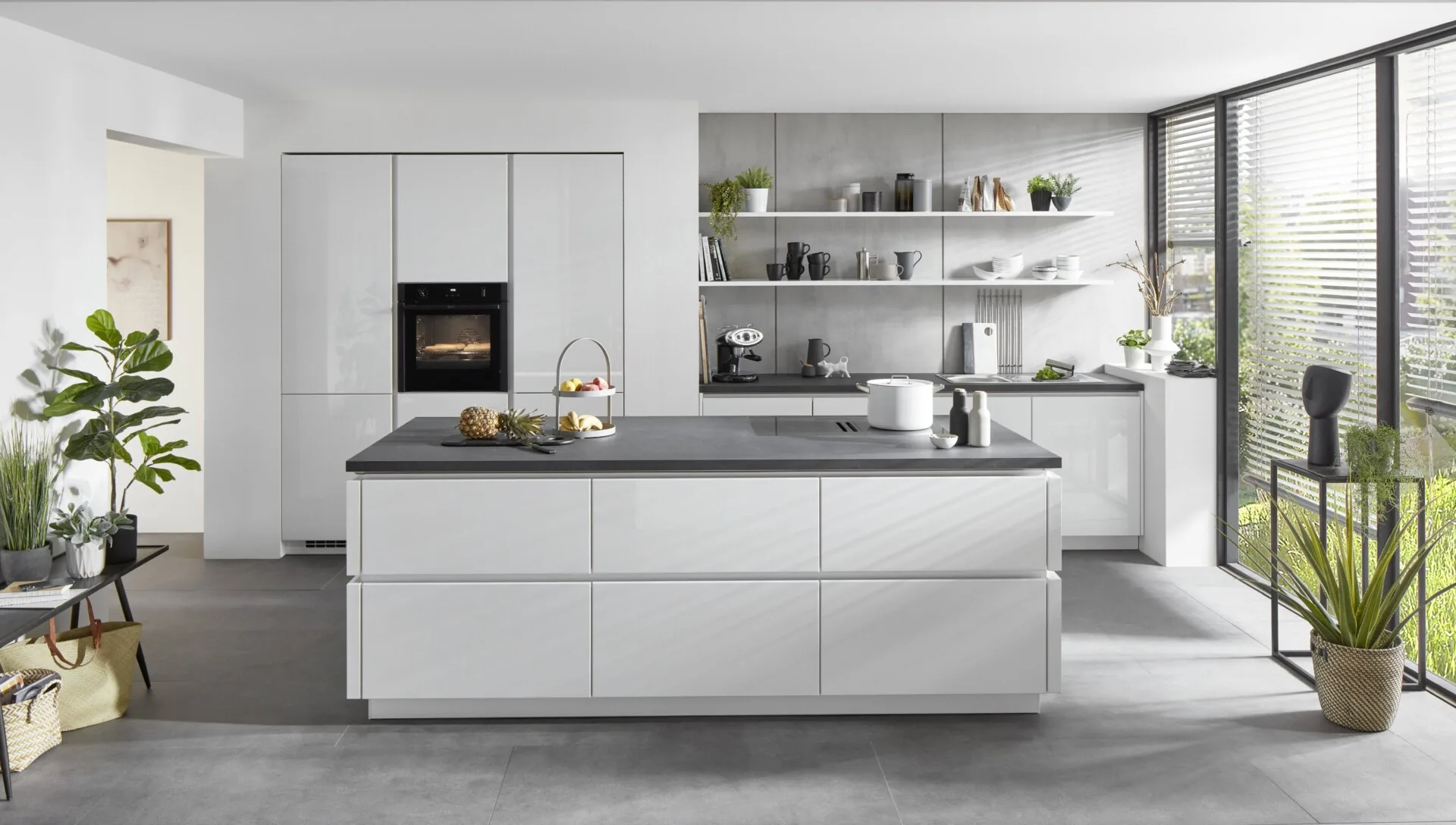
If the space allows it, the ideal is to opt for a broader island, to integrate Cooking areas, sink or even a Breakfast bar. The most recommended measures in these cases are:
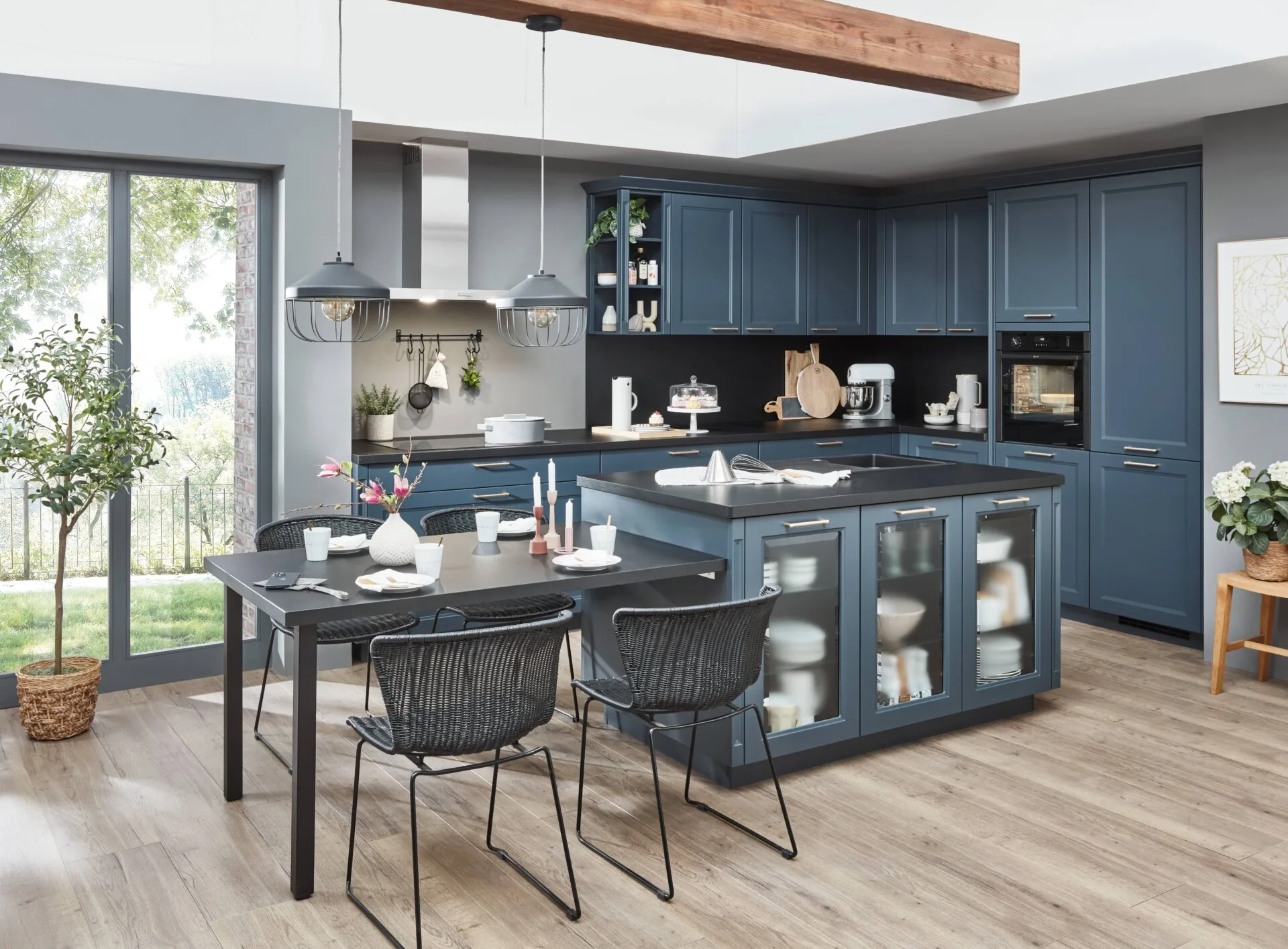
These dimensions offer enough space to work comfortably, Store utensils and allow for social interaction Around the island.
One of the most common mistakes when installing a kitchen island is not leaving enough space for moving around. Experts recommend leaving at least 90 cm of free space on all sides of the island to guarantee a fluid circulation and safe and thus being able to access every corner of the Work triangle.
This margin is essential to open cabinet doors, move with ease and Avoid accidents, especially in Family kitchens or intensive use.
Not all kitchens can house an island. As a general rule, it is recommended to install an island only if the kitchen has at least 15 m². If your kitchen is smaller, you could consider a peninsula or a Mobile Island, which offer similar advantages, but require less space.
The island must have the Adequate size For the kitchen. An island too big can saturate the environment, while one too small can lose functionality. First, place adhesive tape on the ground to draw the shape of the island. This will help you see where it will go and ensure That everything fits well.
The most classic option, located in the center of the kitchen. Their measurements usually range from 180-240 cm long and 90-120 cm wide.
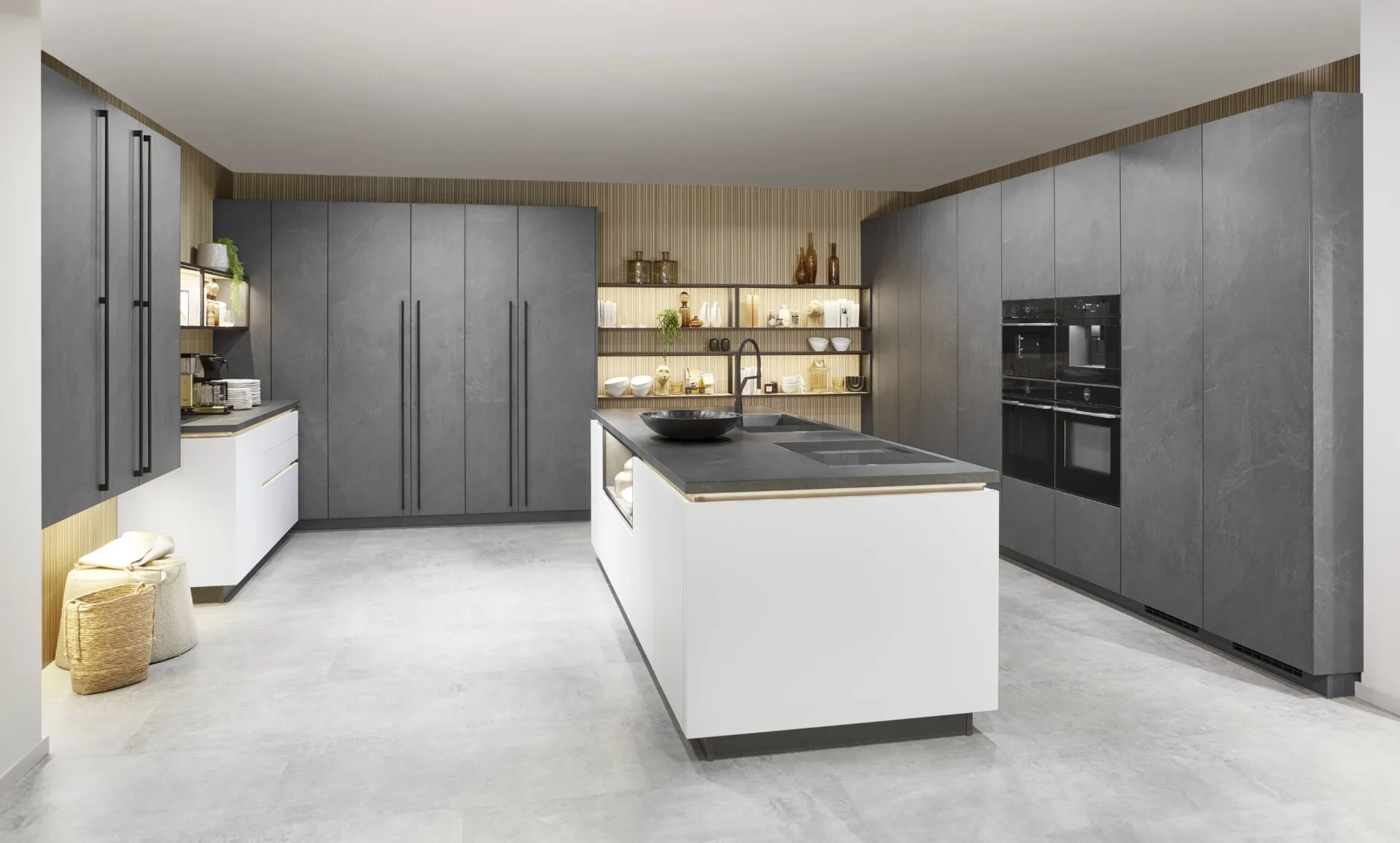
Incorporates an extension for stools, ideal for Fast meals or Informal meetings. The height of the bar is usually 105-110 cm And the minimum leg space is 25-30 cm.
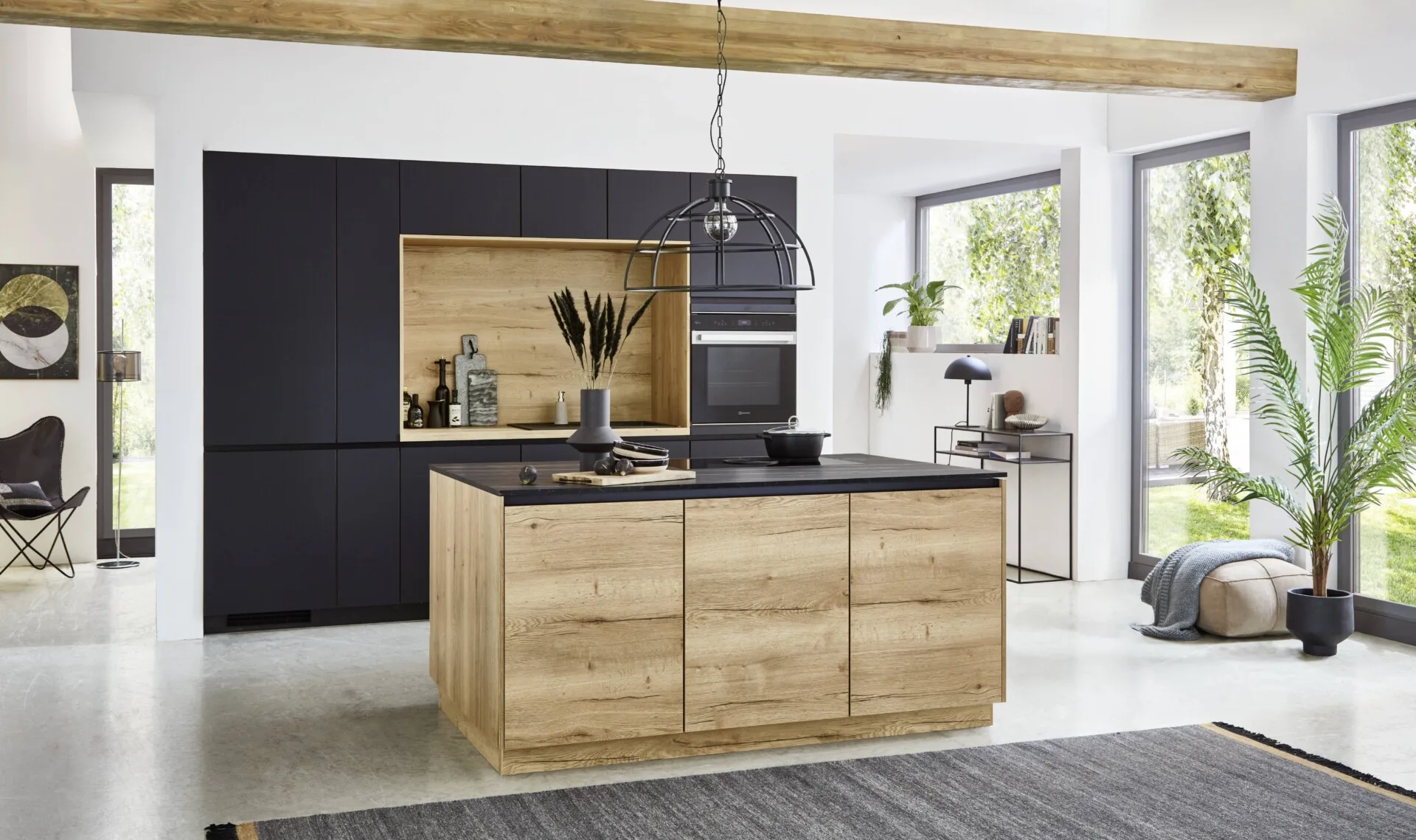
Perfect for compact kitchens. These can measure between 90 and 120 centimeters long and between 50 and 60 centimeters wide. Being mobile, they offer flexibility and can move according to the users needs.
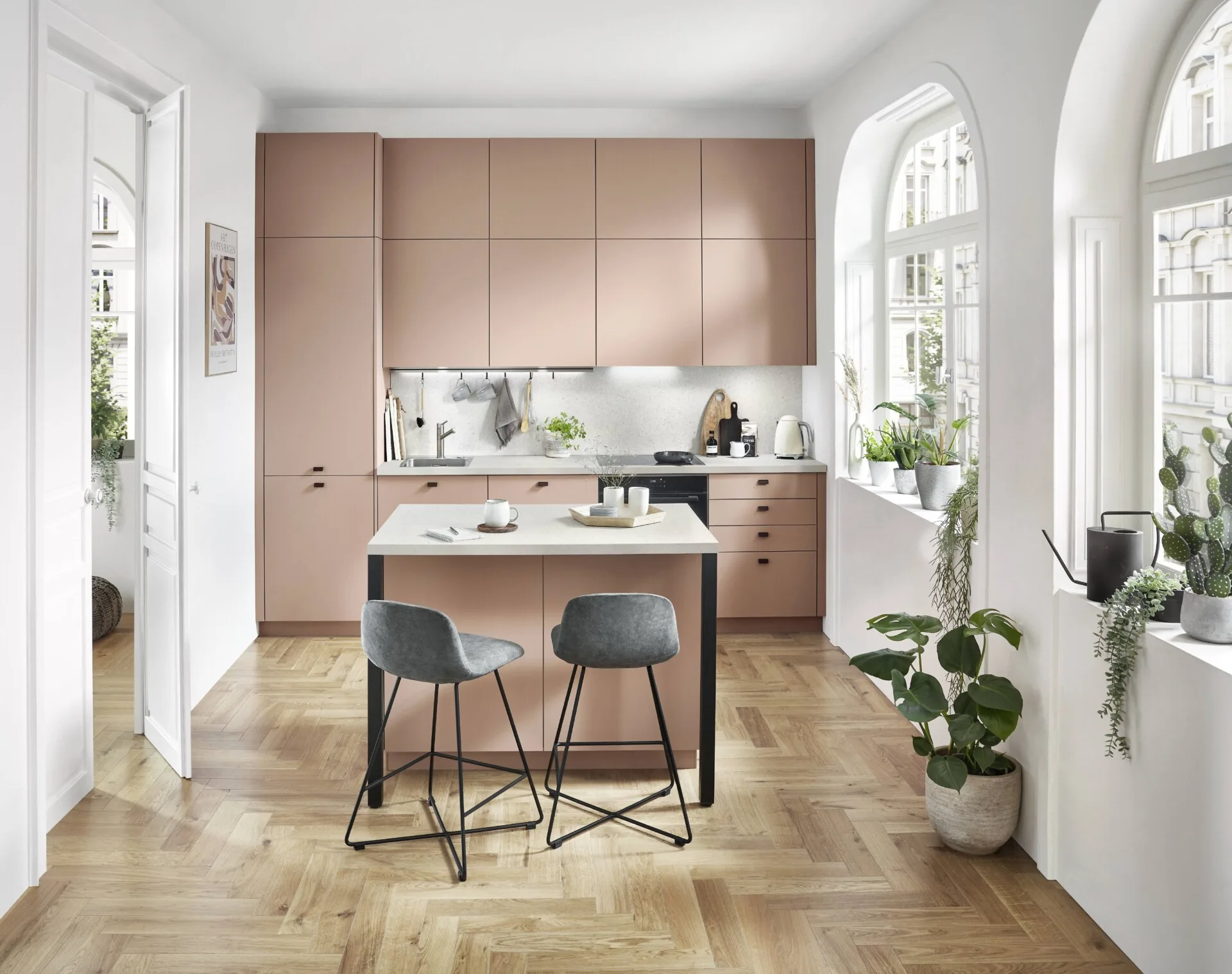
Kitchen island measurements are a key aspect to achieve space and circulation and guarantee the success of your kitchen project. Remember that a well -designed island can be a functional space, comfortable and aesthetically attractive. Analyze the size of your kitchen, define the use you will give to the island and follow the recommendations of space and circulation to guarantee the success of your project. This not only improves functionality, but also adds value and style to your home.
Ready to transform your kitchen?