If you have a kitchen elongated or linear and not very large, we explain how to distribute it to get the maximum utility and possible functionality with the intention of taking advantage of each square meter of the space.
To make a good organization of space in an elongated kitchen, the furniture is going to play a fundamental role to avoid creating the sensation of hall effect.
A possible solution to maximize space, would be establish a distribution in l, Taking advantage of the 90º angle of the long septum with the short, although, this is not the only solution.
When is the case of a small kitchen, The training in L is practically the only solution to be able to take advantage of the available space.
It is recommended to provide appliances that occupy more space in the part contrary to the windows to Do not cover natural light. Subsequently, take advantage of the long septum for the installation of the hob, the extraction bell and the sink and establish in the short septum taking advantage of the light of the windows a peninsula that can act as a table, taking full advantage of the disposition in L.
In the event that you do not have access to natural light, we can do the diaphanous kitchen taking advantage of the lighting of the room. If we do not want to have a diaphanous kitchen with exit to the living room, we can Install transparent glass screens To take advantage of the living room but establishing a separation between rooms.
To distribute a small and elongated kitchen, we must always take into account the light we have available to avoid the hallway or a stay that causes claustrophobia.
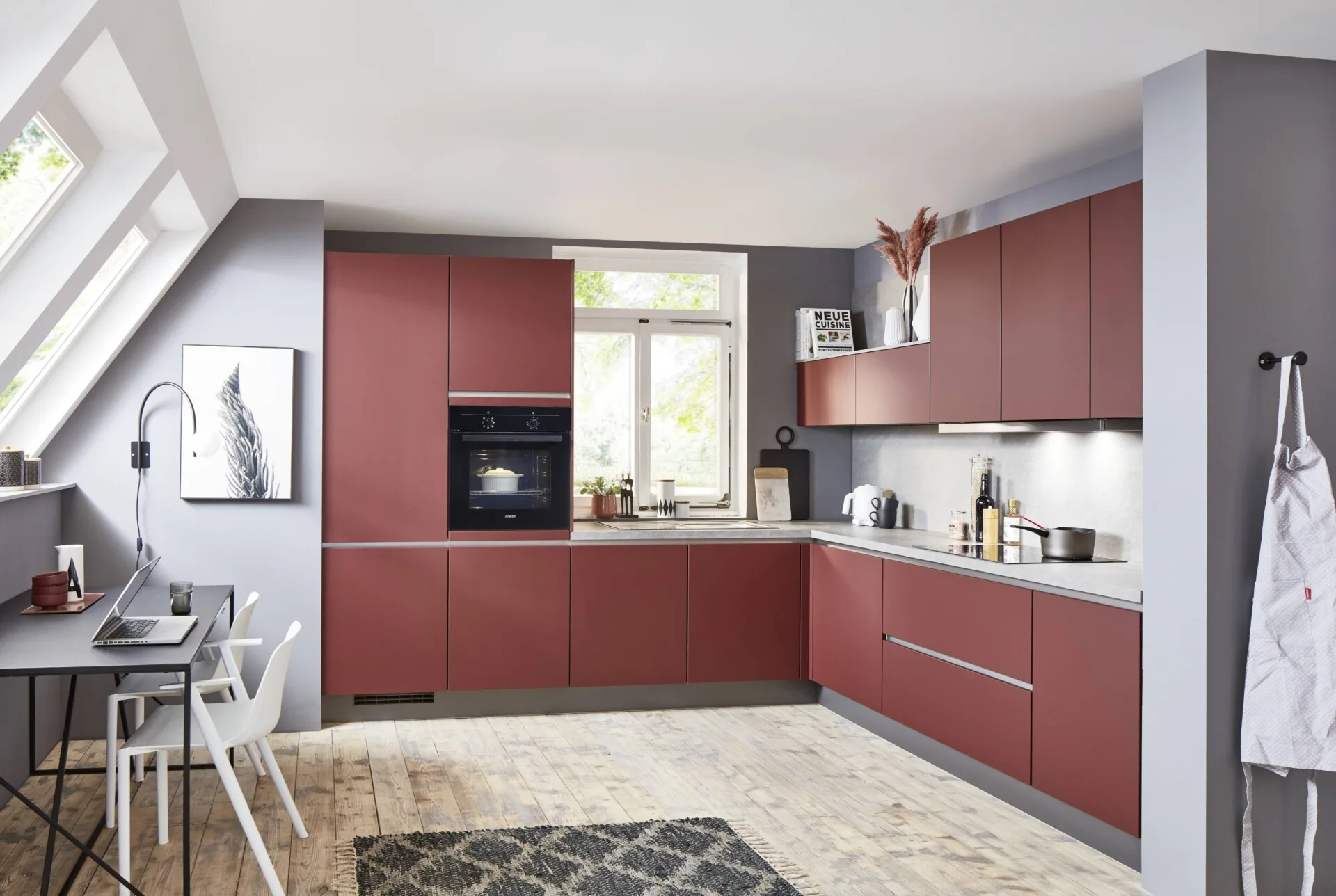
This may be the Alternative to the L -shaped kitchen.
In this case, we can Take advantage of the long septum to place the kitchen in an elongated way giving continuity. To have everything well administered in this type of kitchens, we must place we share up and down the countertop to gain as possible storage space. This type of disposition usually takes advantage of the entire height of the wall with furniture that reaches the ceiling.
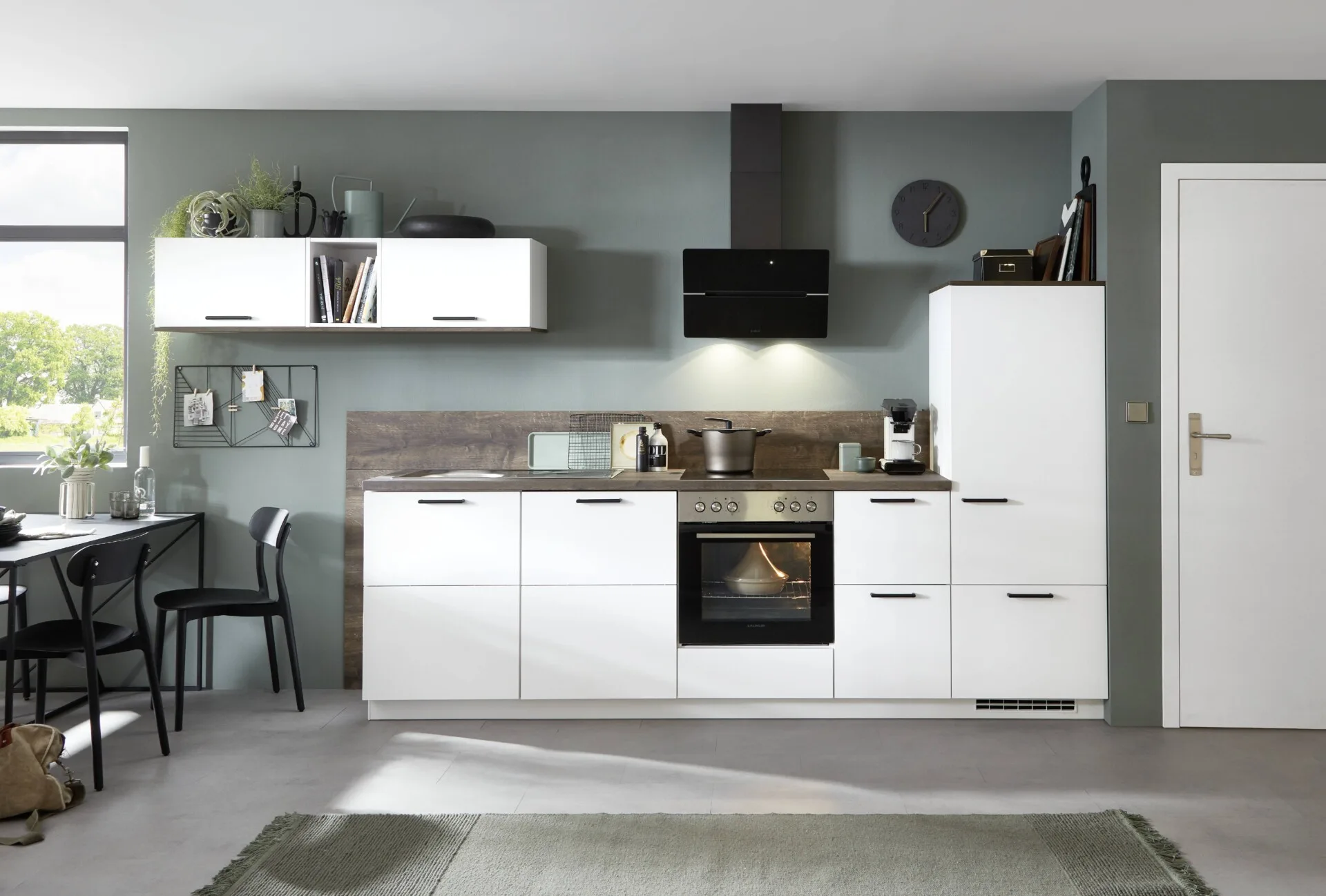
This distribution is usually used for small homes They do not have much space, this distribution provides a light and spacious sensation.
They usually have an exit with the living room and if it is integrated correctly, it can become a very functional kitchen.
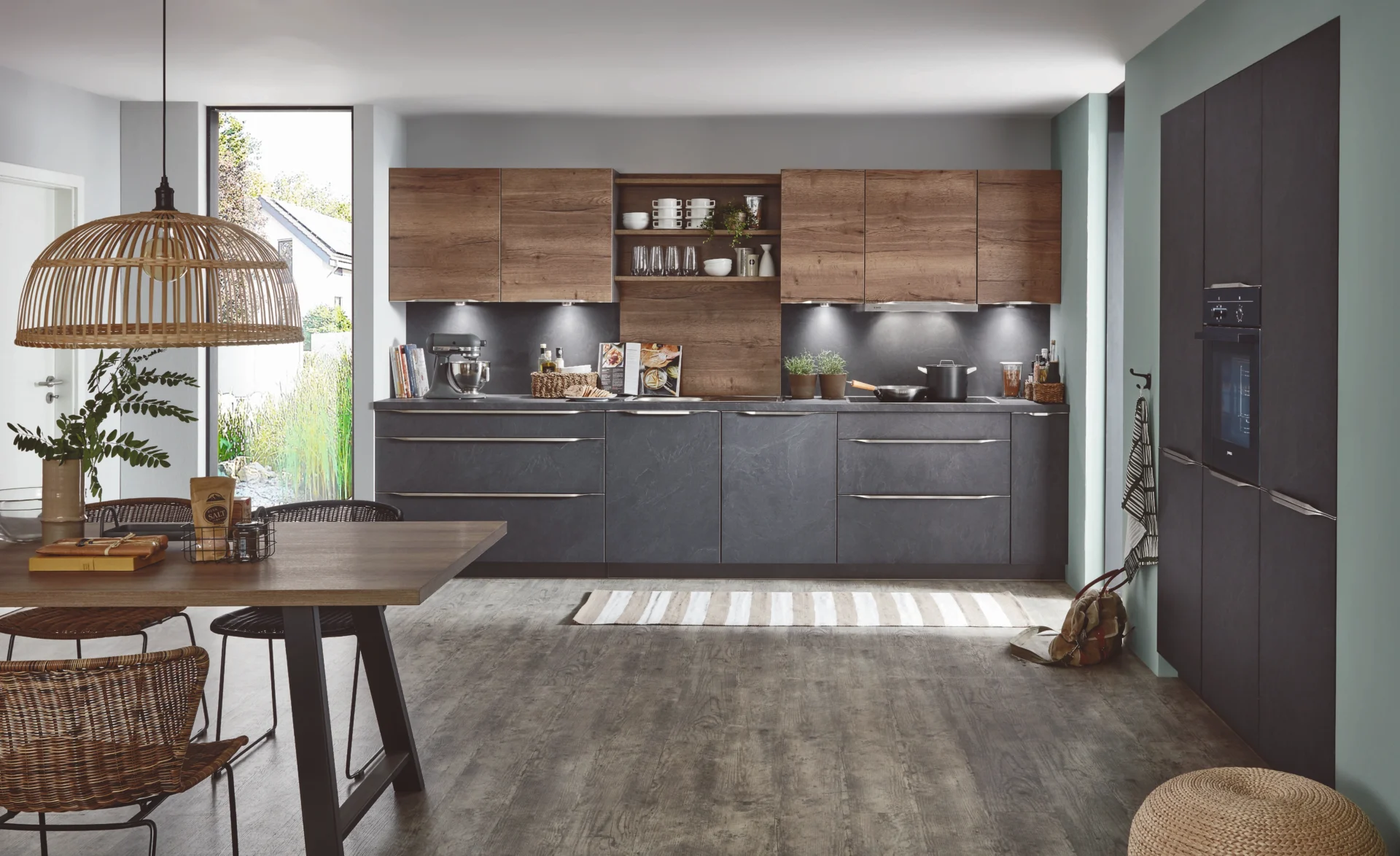
If we have one elongated and spacious kitchen, A very profitable solution could be the bridge kitchen With island, which can be adapted in an elongated way to the stay, causing a feeling of continuity and harmony visual.
We can take advantage of the long septum to install the part of the kitchen with the bridge and add the island in parallel or we can even add a bar accompanied by stools that do the island function, getting to create an "Office" area.
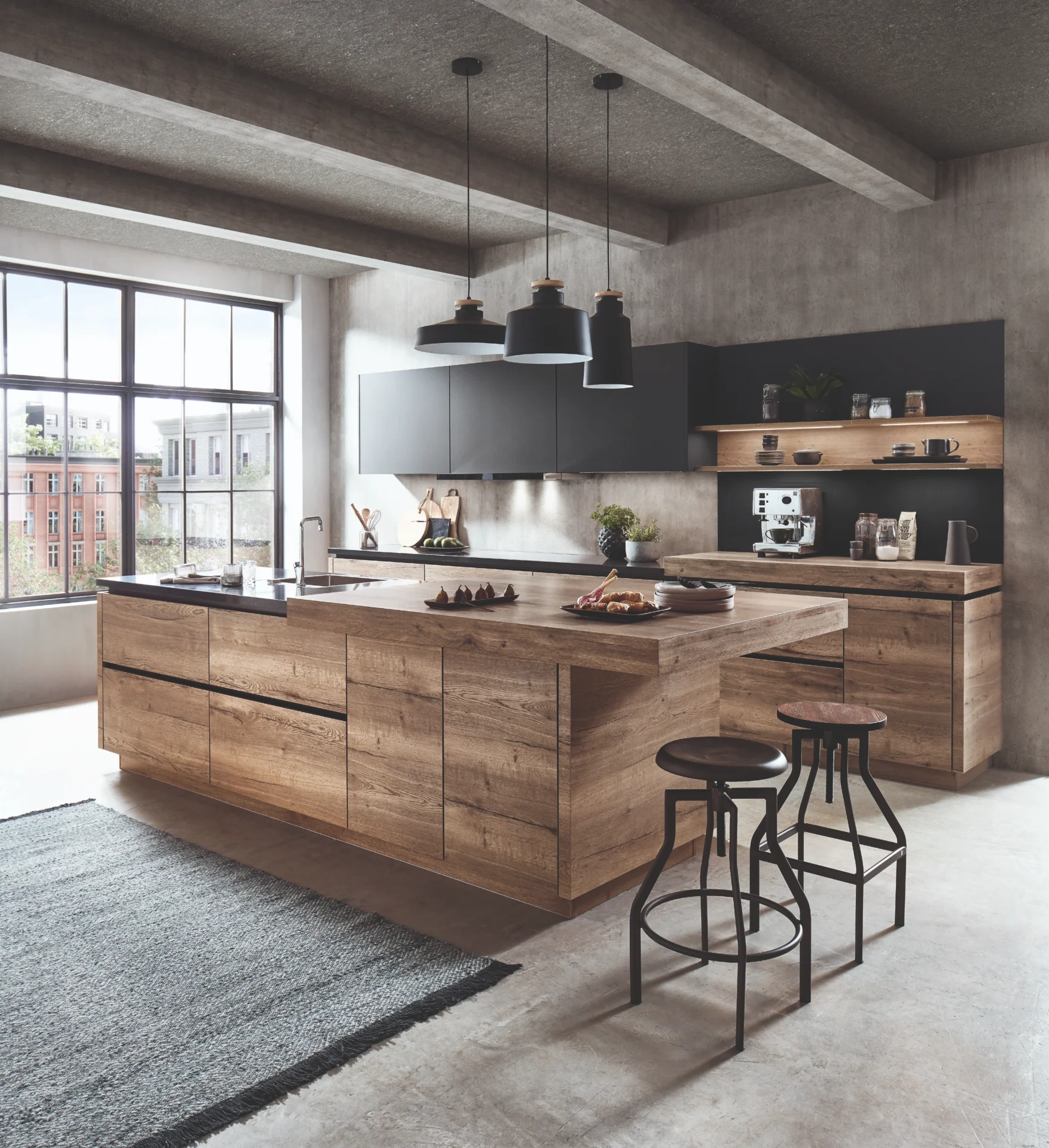
In the event that we have a kitchen enough elongated and spacious, U training can be ideal.
The formation of cuisine in u It is the most useful to make the most of the kitchen space, since we will have much more margin to administer storage. To make a good distribution of the U -shaped kitchen we can place endless extras as a “Office” bar or even an island without limiting space and even larger appliances.
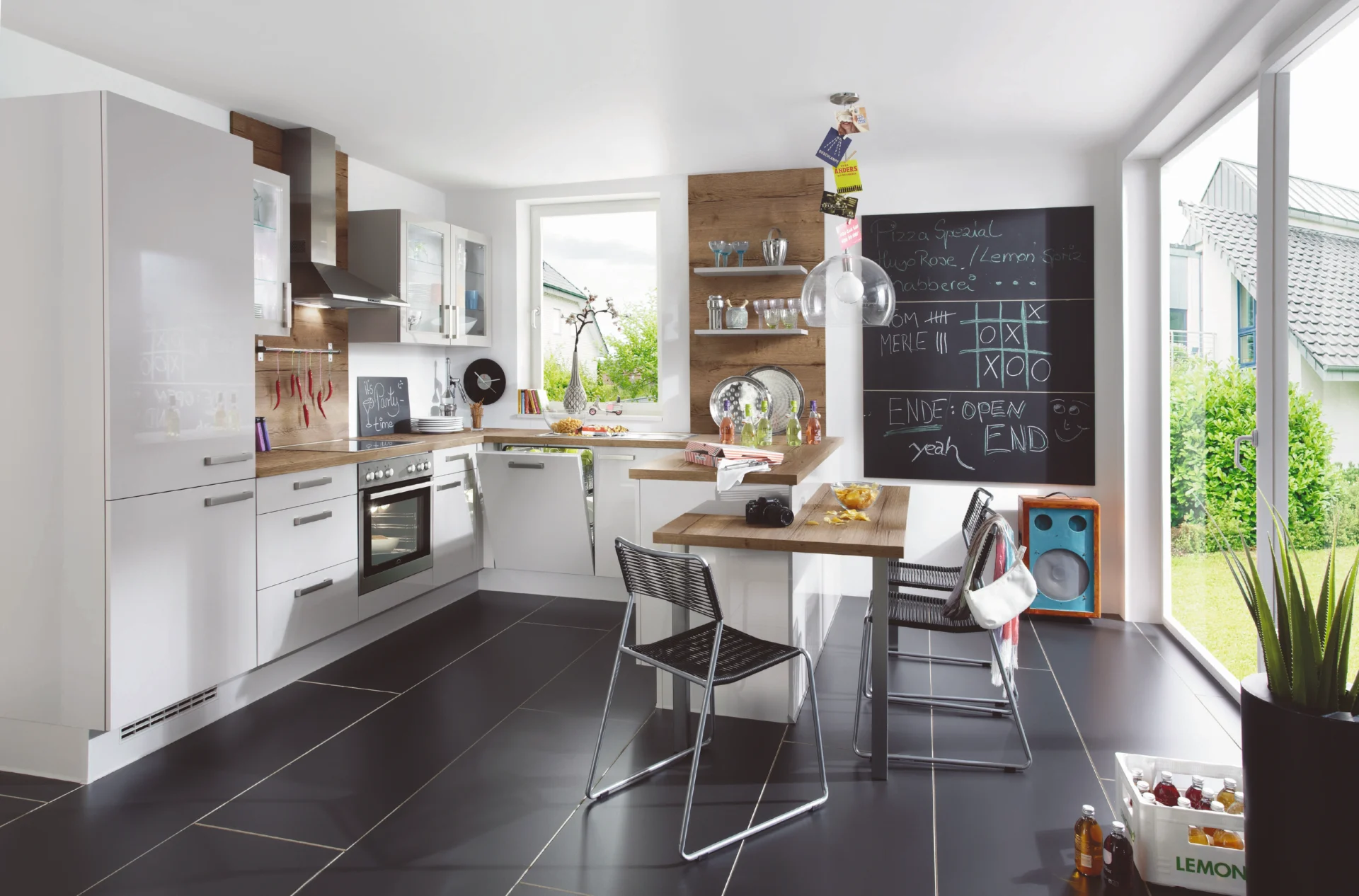
Measures and keep in mind the Appliances size as well as their location in the kitchen. Depending on the use you are going to give to the kitchen, you may be interested Place appliances strategically to facilitate certain tasks.
Think of the smells. It can be an intelligent option to place the hob near the window, in this way you will have a greater ease to place the extractor bell.
Thinking about utility and aesthetics, It can be a good option to place lighting led integrated in the furniture above the countertop and hob. In this way, we ensure a Lighting concentrated in specific tasks, in addition to providing versatility and elegance.
Take advantage of the size of the countertops. In this way you can optimize space.
We recommend a countertop that is not too porous, as the pores in the material make it difficult to clean.
To distribute this type of kitchen, we must maximize the space we have available with some solutions like the ones we have mentioned:
Remember that in Cocinas Plus we make custom kitchens. Thanks to our 3D kitchens planner We can see in real time as a kitchen will be in a stay. What are you waiting for? Reserve your free design appointment.