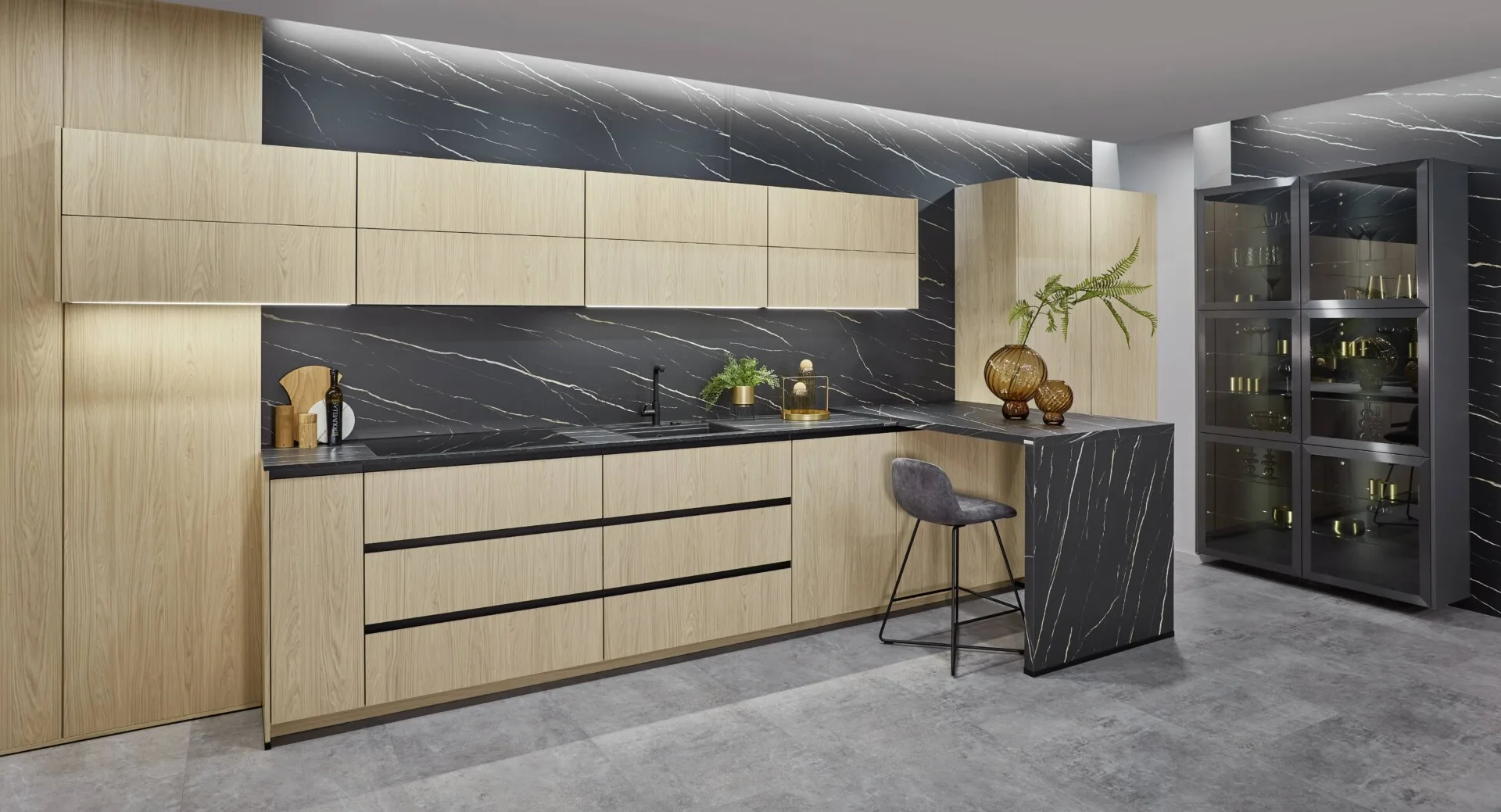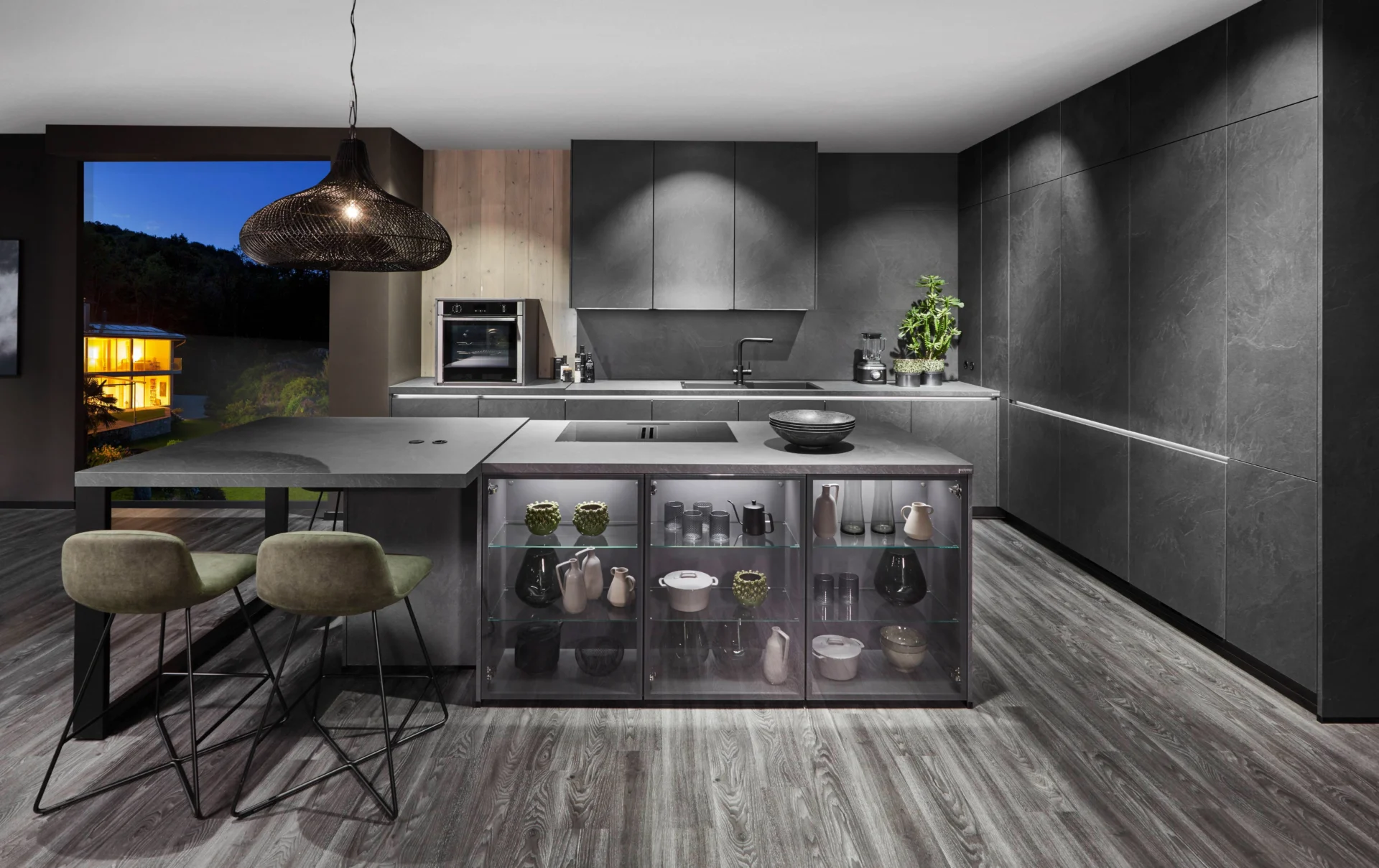The choice of the height of kitchen furniture It is a determining factor for the functionality, ergonomics, and overall aesthetics of this important space in the home. It is not just a question of aesthetics, but of ensuring that each element is at the right height for make daily tasks easier, from food preparation to storage.
A well-distributed kitchen, where the height of each piece of furniture has been carefully considered, translates into greater comfort, efficiency and security for those who use it. In this guide, we'll break down standard heights and key considerations for designing or remodeling your kitchen.
When planning your kitchen, the standard measurements Furniture dimensions are a crucial starting point. These dimensions are designed to fit most users and facilitate interaction with appliances and the work area. Knowing these measurements will allow you to make informed decisions, whether you are designing a kitchen from scratch, buying modular furniture or planning a renovation.
The base cabinets and countertop are the main work area in the kitchen. Their height is essential to ensure a comfortable posture when cooking, cutting, and handling food.
The standard height of kitchen base units, measured from the floor to the top of the plinth, is usually 85 cmHowever, the total height, including the countertop, is what truly defines the work surface.
The most common standard height for the kitchen countertop, once installed on the low furniture, is 90-92 cm from the floor. This measurement is ideal for most people, allowing them to work standing up with their back relatively straight and their elbows at approximately a 90-degree angle. This height is considered ergonomic for food preparation.
Yes ok 90-92 cm It is the norm, the ideal height may vary depending on the height of the main users of the kitchen.
In kitchens where several people of very different heights are going to work, a work area with a differentiated height can be considered, such as a kitchen bar or a work island with a specific height. It's also important to consider the height of built-in appliances, such as the oven or dishwasher, for comfortable use. kitchen countertop height is a crucial ergonomic factor.
Wall units play a crucial role in storage and optimizing vertical space. Their height and distance from the countertop should be carefully calculated to facilitate access and visibility.
The height of wall units varies considerably depending on the design and storage needs. The most common heights are 60 cm, 72 cm and 90 cm, although larger or smaller sizes may exist. The most important thing is the proportion in relation to the base furniture and the total height of the room. height of the kitchen cabinets well thought out, take advantage of space without visual overload.
The standard distance between the countertop and the bottom edge of the wall cabinets is usually 50-60 cmThis separation is vital for:
In kitchens with very high ceilings, this distance can be slightly increased or taller wall units can be used to maximize vertical space.

Tall units, also known as tall or vertical units, are used to integrate appliances such as ovens and microwaves, or to maximize storage space.
The height of columns can vary greatly, from the floor to almost the ceiling. The most common measurements are 200 cm, 215 cm or 230 cm, but they adapt to the available space and the overall design. They are often integrated with wall units to create a continuous visual line. kitchen integration with column is essential for a harmonious design.
When integrating ovens and microwaves into towers, the height of these appliances is crucial. The main oven is usually placed at a height that allows easy access to its interior, often between 40 and 70 cm off the floor to avoid bending over. The microwave can be placed above the oven or in a more accessible position depending on the intended use. Correct placement of appliances in columns, as seen in the designs of large modern kitchens, optimizes ergonomics.
Beyond standard measurements, there are other factors and trends to consider when defining the height of your kitchen cabinets.
Baseboards, which cover the bottom of baseboards, are usually 15 cm high. 10 to 15 cmThey reduce the visible space under furniture, make cleaning easier, and protect against dirt and moisture.
In modern kitchens, especially those with opening systems without visible handles such as the Gola or Unero or the Push-to-Open system, the height and continuity of the furniture lines become even more important. The absence of handles can make the furniture appear taller and cleaner, enhancing the feeling of spaciousness. These are characteristics of the handleless kitchens.
Countertop materials such as Silestone, Neolith, or porcelain vary in thickness, which also affects the overall height of the work surface. A greater thickness may require adjusting the height of the base cabinets to maintain the desired overall height. When choosing kitchen countertop materials, also consider its impact on the total height, such as the porcelain countertops.

The distribution of heights should be integrated into the overall design of the kitchen, creating harmony and functionality.
In these layouts, consistency in the height of the base and wall units, and the distance between them, is essential to creating a logical and visually pleasing workflow. corner kitchen, for example, requires careful planning to maximize access to corners.
Kitchen islands and breakfast bars can come in a variety of heights. An island can incorporate a work area at the standard height (90-92 cm) and a bar or dining area at a higher height (around 105-115 cm) for use with high stools. American bars are an excellent example of how to integrate different heights for different functions. ideal measurements for a kitchen island consider these height variations.
In modern small kitchensOptimizing vertical space is key. Using tall cabinets that reach the ceiling can maximize storage, but it's important to ensure they're accessible (perhaps with stools or designer ladders). Choosing light colors and minimalist designs can also make the kitchen feel more spacious, regardless of the specific cabinet heights. layout of an elongated kitchen It also benefits from proper height management.
The standard height of the base unit is 85 cm, resulting in a total countertop height of 90-92 cm.
The height of tall furniture varies, being common 60 cm, 72 cm and 90 cmThe distance to the countertop is usually 50-60 cm.
Yes, it's entirely possible to customize the height of the base and wall units to suit your ergonomic needs and available space. This is more common in custom kitchens.
The height of kitchen furniture It's much more than a simple measurement; it's an essential component of ergonomics and functionality. By considering standard heights, individual user needs, and design trends, you can create a kitchen that's not only aesthetically pleasing, but also a pleasure to work in. Whether you're looking for a more modern, minimalist kitchen, like the black and wood designer kitchens, or a warmer and more welcoming one like the cozy and warm kitchensPaying attention to the correct dimensions will ensure maximum comfort and efficiency. Invest time in planning the right heights and enjoy a kitchen designed just for you!
Plan your ideal kitchen, thinking down to every inch: The perfect height makes all the difference!