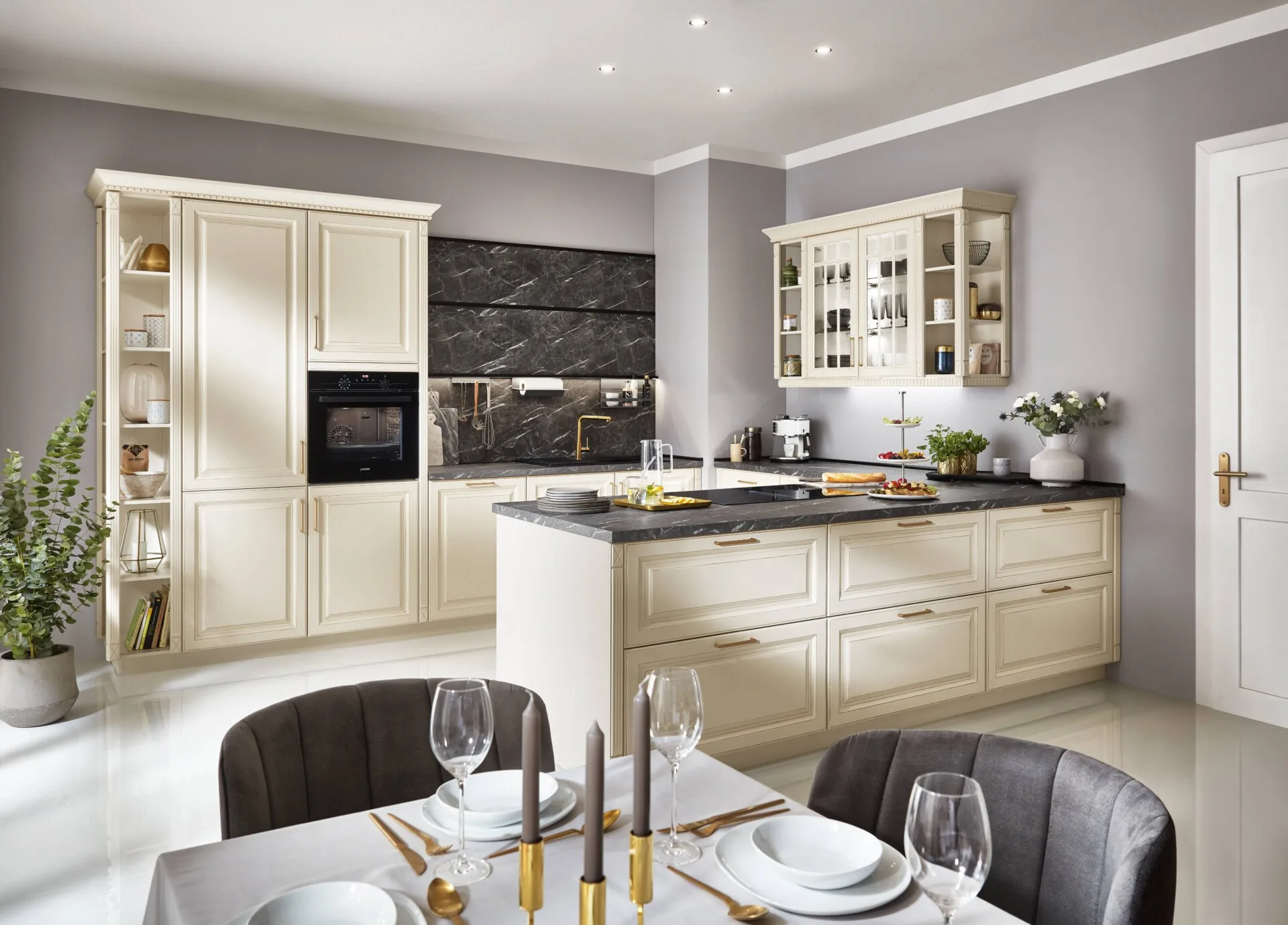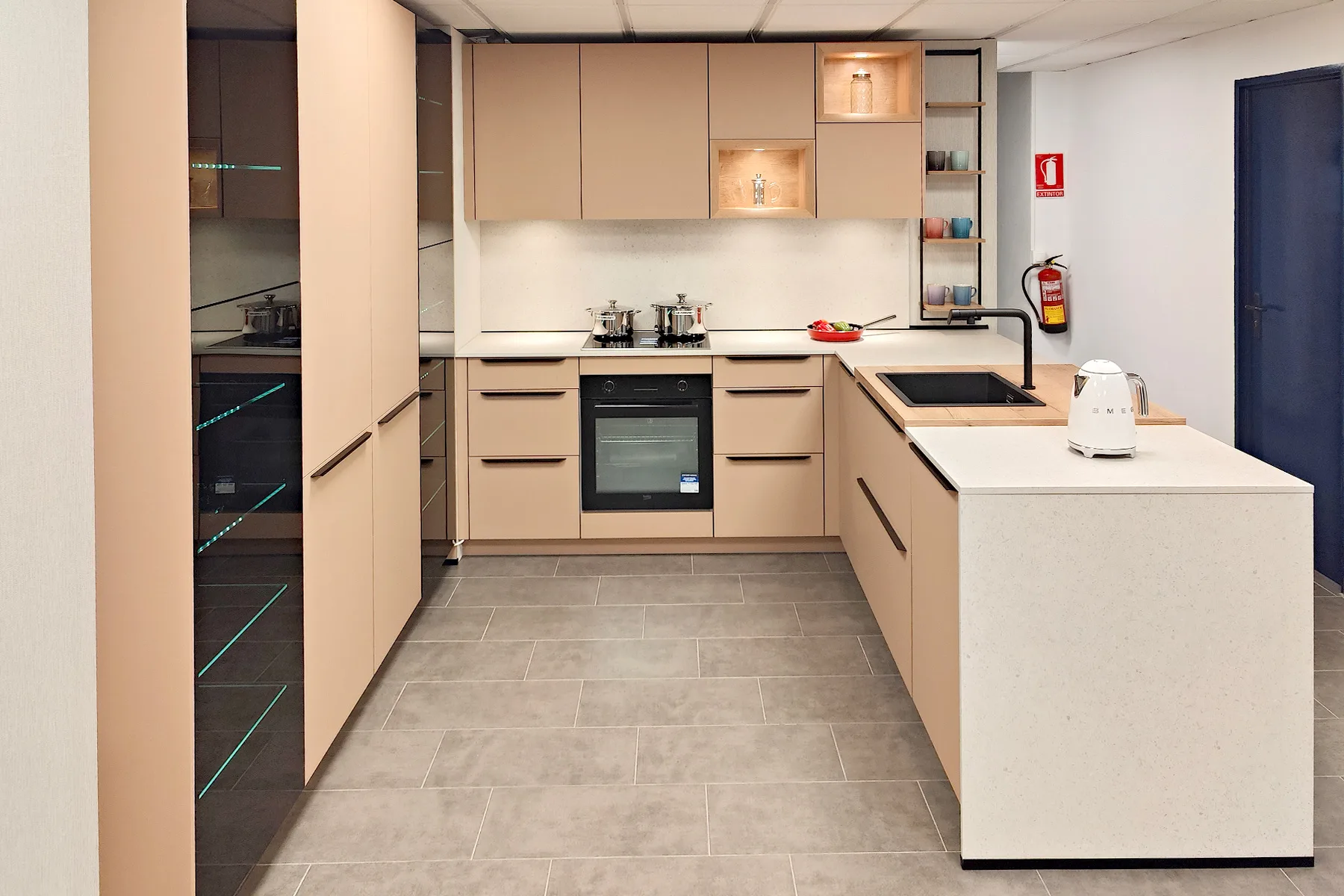Distribute A U -shaped kitchen significantly improve daily life by optimizing space, improve the mobility and maximize the Storage options. This design creates an efficient Work triangle, allowing fluid mobility between cooking, cleaning and food preparation areas.
In this article ideas will be presented Innovative To create one U -shaped kitchen that not only prioritizes functionality, but also guarantees the comfort and the style, making it a cozy place for both family gatherings and for the daily use of it.
Optimal space: This type of distribution allows you to take advantage of the available area, offering Large surfaces to work and storage areas accessible. It adapts well to closed kitchens as open spaces They connect with the dining room or living room.
Greater comfort when cooking: The effective distribution of the work triangle between Sink (preparation zone), the stoves (cooking zone) and the Frigorific (food storage) causes a reduction in transfers and, therefore, the efficiency. Daily tasks are performed more fluidly, Without obstacles No interruptions.
Design flexibility: This kind of kitchen adjusts to various decoration styles, from minimalist kitchens even more environments Rustic or modern. It also provides a place to incorporate a bar or even an island if the space allows it.
To guarantee a more comfortable transit, it is advised that there is a separation minimum of 1.20 meters Among the opposite fronts. This Prevents obstacles When opening doors or drawers and facilitates that multiple individuals can use the kitchen simultaneously.
Place the sink or preparation area in front of a window to obtain Natural light. Includes LED lighting under furniture and specific lights in critical areas to work with security and comfort.
For the design to be effective, it is necessary to consider intelligent solutions such as removable modules of corner, Interior drawers, open shelves or ceiling cabinets level. Everything contributes to conserve order and use each corner.
The countertop and the fronts of the furniture must be durable, of easy cleaning and that they conform to style selected. Light colors or Bright finishes They contribute to generate a sensation of space, particularly in small -size kitchens.
Consultation The best materials for countertops In our blog.

Although it may seem a disposition devised to broad kitchens, it can also be effective in small spaces With very good results if some suggestions are followed:
With these adjustments, a U -shaped kitchen Little can be as comfortable as a big one.
As we already mentioned, it is possible, provided that the space allows it. A central island or island can function as a component functional and social, offering an additional space for kitchen, food or work.
At least 90 to 100 cm of free space around so that it does not prevent the usual use of the kitchen. The islands can also include more space than storage, kitchen plates or secondary sinks.

Creating perfect cuisine is a strategic choice that improves experience Use, the organization and the aesthetics of space. If you are designing your kitchen from scratch or reforming it, the type of distribution can be the key to achieving a kitchen more comfortably, luminous and Ordered.
In Cocinas Plus, we are ready to help you make your kitchen come true Perfect. We advise you in Every step And we create solutions custom So that your kitchen is not only pretty, but practical and functional.